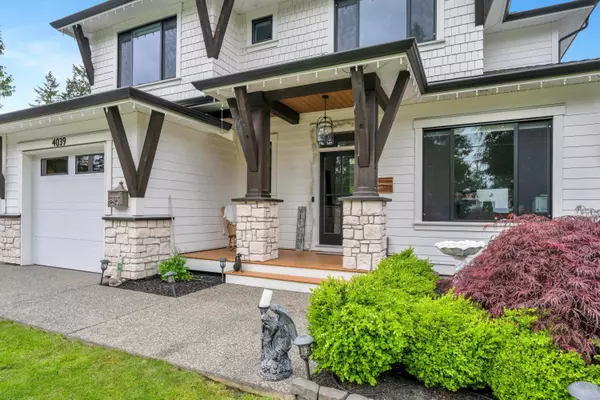
6 Beds
6 Baths
4,663 SqFt
6 Beds
6 Baths
4,663 SqFt
Key Details
Property Type Single Family Home
Sub Type House/Single Family
Listing Status Active
Purchase Type For Sale
Square Footage 4,663 sqft
Price per Sqft $567
Subdivision Brookswood Langley
MLS Listing ID R2885058
Style 2 Storey w/Bsmt.
Bedrooms 6
Full Baths 4
Half Baths 2
Abv Grd Liv Area 1,619
Total Fin. Sqft 4663
Year Built 2018
Annual Tax Amount $7,949
Tax Year 2023
Lot Size 10,560 Sqft
Acres 0.24
Property Description
Location
Province BC
Community Brookswood Langley
Area Langley
Building/Complex Name Brookswood
Zoning R-1E
Rooms
Other Rooms Mud Room
Basement Full
Kitchen 2
Interior
Interior Features Air Conditioning, ClthWsh/Dryr/Frdg/Stve/DW, Garage Door Opener, Hot Tub Spa/Swirlpool, Security System, Smoke Alarm, Storage Shed, Swimming Pool Equip., Vacuum - Built In, Vaulted Ceiling
Heating Electric, Forced Air, Natural Gas
Fireplaces Number 1
Fireplaces Type Natural Gas
Heat Source Electric, Forced Air, Natural Gas
Exterior
Exterior Feature Balcny(s) Patio(s) Dck(s), Fenced Yard
Garage Garage; Triple, RV Parking Avail.
Garage Spaces 3.0
Amenities Available Air Cond./Central, In Suite Laundry, Pool; Outdoor, Storage, Swirlpool/Hot Tub, Workshop Detached
Roof Type Asphalt
Lot Frontage 80.05
Lot Depth 131.89
Parking Type Garage; Triple, RV Parking Avail.
Total Parking Spaces 10
Building
Dwelling Type House/Single Family
Story 3
Sewer Septic
Water City/Municipal
Structure Type Frame - Wood
Others
Tax ID 004-004-949
Energy Description Electric,Forced Air,Natural Gas

GET MORE INFORMATION

Agent | License ID: 182028





