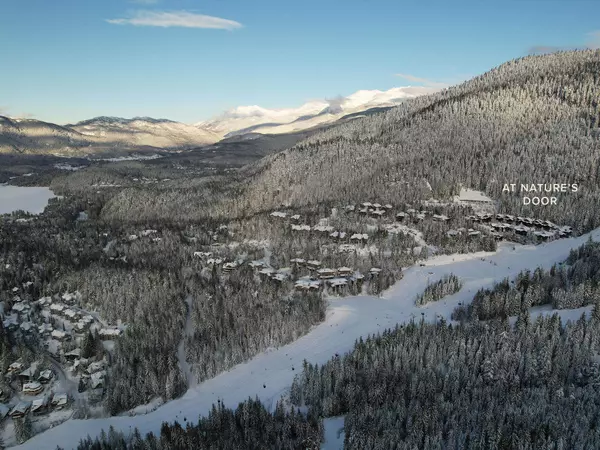3 Beds
4 Baths
2,518 SqFt
3 Beds
4 Baths
2,518 SqFt
Key Details
Property Type Multi-Family
Sub Type 1/2 Duplex
Listing Status Active
Purchase Type For Sale
Square Footage 2,518 sqft
Price per Sqft $1,586
Subdivision Nordic
MLS Listing ID R2894077
Style 3 Storey
Bedrooms 3
Full Baths 4
Maintenance Fees $11,833
Abv Grd Liv Area 2,518
Total Fin. Sqft 2518
Year Built 2003
Annual Tax Amount $8,842
Tax Year 2024
Property Description
Location
Province BC
Community Nordic
Area Whistler
Building/Complex Name At Nature's Door
Zoning RTA9
Rooms
Basement None
Kitchen 1
Separate Den/Office Y
Interior
Interior Features ClthWsh/Dryr/Frdg/Stve/DW, Drapes/Window Coverings, Fireplace Insert, Hot Tub Spa/Swirlpool, Microwave, Oven - Built In, Range Top, Vaulted Ceiling
Heating Radiant
Fireplaces Number 1
Fireplaces Type Wood
Heat Source Radiant
Exterior
Exterior Feature Balcny(s) Patio(s) Dck(s)
Parking Features Garage; Double
Garage Spaces 2.0
Garage Description 20.11 x 20.0
Amenities Available Exercise Centre, Pool; Outdoor, Sauna/Steam Room, Swirlpool/Hot Tub, Concierge
View Y/N Yes
View Whistler Mountain
Roof Type Metal
Total Parking Spaces 4
Building
Dwelling Type 1/2 Duplex
Story 3
Sewer City/Municipal
Water City/Municipal
Unit Floor 20
Structure Type Frame - Wood
Others
Restrictions Rentals Allwd w/Restrctns
Tax ID 025-849-298
Ownership Freehold Strata
Energy Description Radiant

GET MORE INFORMATION
Agent | License ID: 182028





