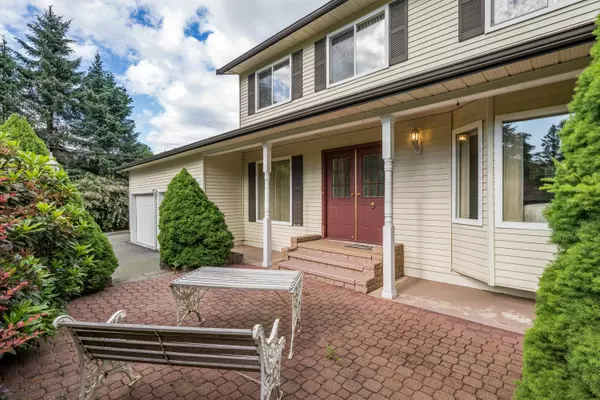
3 Beds
3 Baths
1,797 SqFt
3 Beds
3 Baths
1,797 SqFt
Key Details
Property Type Single Family Home
Sub Type House with Acreage
Listing Status Active
Purchase Type For Sale
Square Footage 1,797 sqft
Price per Sqft $1,892
Subdivision Willoughby Heights
MLS Listing ID R2895116
Style 2 Storey
Bedrooms 3
Full Baths 3
Abv Grd Liv Area 1,027
Total Fin. Sqft 1797
Year Built 1980
Annual Tax Amount $4,940
Tax Year 2023
Lot Size 0.910 Acres
Acres 0.91
Property Description
Location
Province BC
Community Willoughby Heights
Area Langley
Building/Complex Name LATIMER
Zoning SR-2
Rooms
Other Rooms Primary Bedroom
Basement None
Kitchen 1
Separate Den/Office N
Interior
Interior Features Air Conditioning, ClthWsh/Dryr/Frdg/Stve/DW, Drapes/Window Coverings, Security System, Storage Shed
Heating Forced Air, Natural Gas
Fireplaces Number 1
Fireplaces Type Natural Gas
Heat Source Forced Air, Natural Gas
Exterior
Exterior Feature Fenced Yard, Patio(s)
Garage Add. Parking Avail., Garage; Double, RV Parking Avail.
Garage Spaces 2.0
Garage Description 21'6 x 20'
Amenities Available In Suite Laundry, Storage, Workshop Attached
View Y/N No
Roof Type Asphalt
Lot Frontage 155.0
Lot Depth 255.0
Total Parking Spaces 10
Building
Dwelling Type House with Acreage
Story 2
Sewer Septic
Water Well - Drilled
Structure Type Frame - Wood
Others
Tax ID 002-135-931
Ownership Freehold NonStrata
Energy Description Forced Air,Natural Gas

GET MORE INFORMATION

Agent | License ID: 182028





