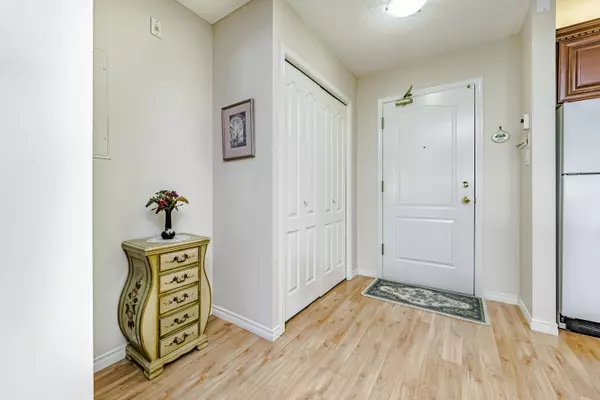
2 Beds
2 Baths
1,097 SqFt
2 Beds
2 Baths
1,097 SqFt
OPEN HOUSE
Sat Nov 23, 2:00pm - 4:00pm
Key Details
Property Type Condo
Sub Type Apartment/Condo
Listing Status Active
Purchase Type For Sale
Square Footage 1,097 sqft
Price per Sqft $647
Subdivision North Coquitlam
MLS Listing ID R2925078
Style Ground Level Unit
Bedrooms 2
Full Baths 2
Maintenance Fees $540
Abv Grd Liv Area 1,097
Total Fin. Sqft 1097
Year Built 1993
Annual Tax Amount $1,824
Tax Year 2022
Property Description
Location
Province BC
Community North Coquitlam
Area Coquitlam
Zoning RM-5
Rooms
Basement None
Kitchen 1
Separate Den/Office N
Interior
Interior Features ClthWsh/Dryr/Frdg/Stve/DW, Drapes/Window Coverings, Fireplace Insert, Smoke Alarm, Sprinkler - Fire
Heating Baseboard
Fireplaces Number 1
Fireplaces Type Gas - Natural
Heat Source Baseboard
Exterior
Exterior Feature Patio(s)
Garage Garage Underbuilding, Visitor Parking
Garage Spaces 1.0
Amenities Available Bike Room, Exercise Centre
Roof Type Other
Total Parking Spaces 1
Building
Dwelling Type Apartment/Condo
Faces Northeast
Story 1
Sewer City/Municipal
Water City/Municipal
Locker Yes
Unit Floor 101
Structure Type Frame - Wood
Others
Restrictions Pets Allowed w/Rest.
Tax ID 018-305-644
Ownership Freehold Strata
Energy Description Baseboard
Pets Description Yes

GET MORE INFORMATION

Agent | License ID: 182028





