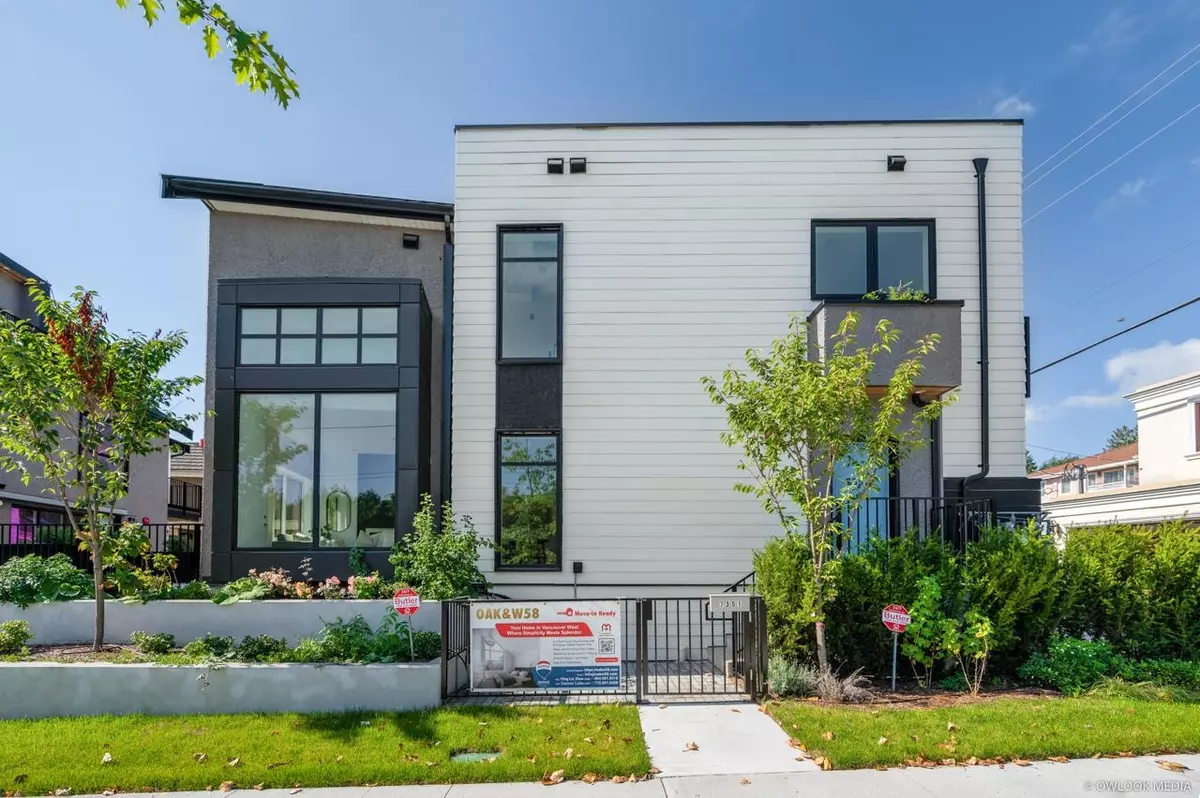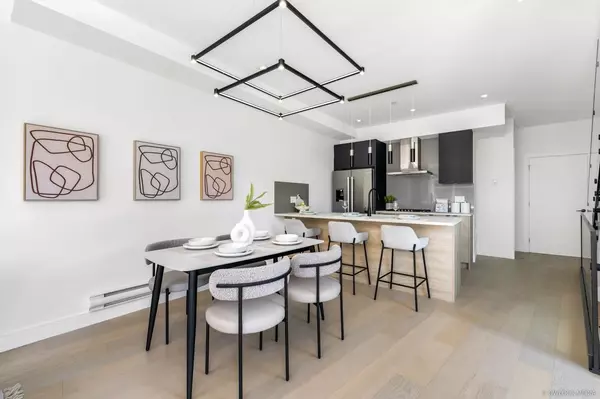
2 Beds
3 Baths
1,576 SqFt
2 Beds
3 Baths
1,576 SqFt
OPEN HOUSE
Sat Nov 23, 1:00pm - 4:00pm
Sun Nov 24, 1:00pm - 4:00pm
Key Details
Property Type Townhouse
Sub Type Townhouse
Listing Status Active
Purchase Type For Sale
Square Footage 1,576 sqft
Price per Sqft $1,223
Subdivision Marpole
MLS Listing ID R2935679
Style 2 Storey w/Bsmt.
Bedrooms 2
Full Baths 2
Half Baths 1
Abv Grd Liv Area 700
Total Fin. Sqft 1576
Year Built 2024
Tax Year 2024
Property Description
Location
Province BC
Community Marpole
Area Vancouver West
Zoning /
Rooms
Basement None, Part, Unfinished
Kitchen 1
Separate Den/Office N
Interior
Interior Features Air Conditioning, ClthWsh/Dryr/Frdg/Stve/DW, Microwave, Security System
Heating Radiant
Fireplaces Number 1
Fireplaces Type Electric
Heat Source Radiant
Exterior
Exterior Feature Balcony(s), Patio(s)
Garage Garage Underbuilding
Garage Spaces 1.0
Amenities Available Air Cond./Central, In Suite Laundry, Workshop Attached
Roof Type Metal
Total Parking Spaces 1
Building
Dwelling Type Townhouse
Story 3
Sewer City/Municipal
Water City/Municipal
Structure Type Frame - Wood
Others
Restrictions Pets Allowed,Rentals Allowed
Tax ID 032-272-430
Ownership Freehold Strata
Energy Description Radiant

GET MORE INFORMATION

Agent | License ID: 182028





