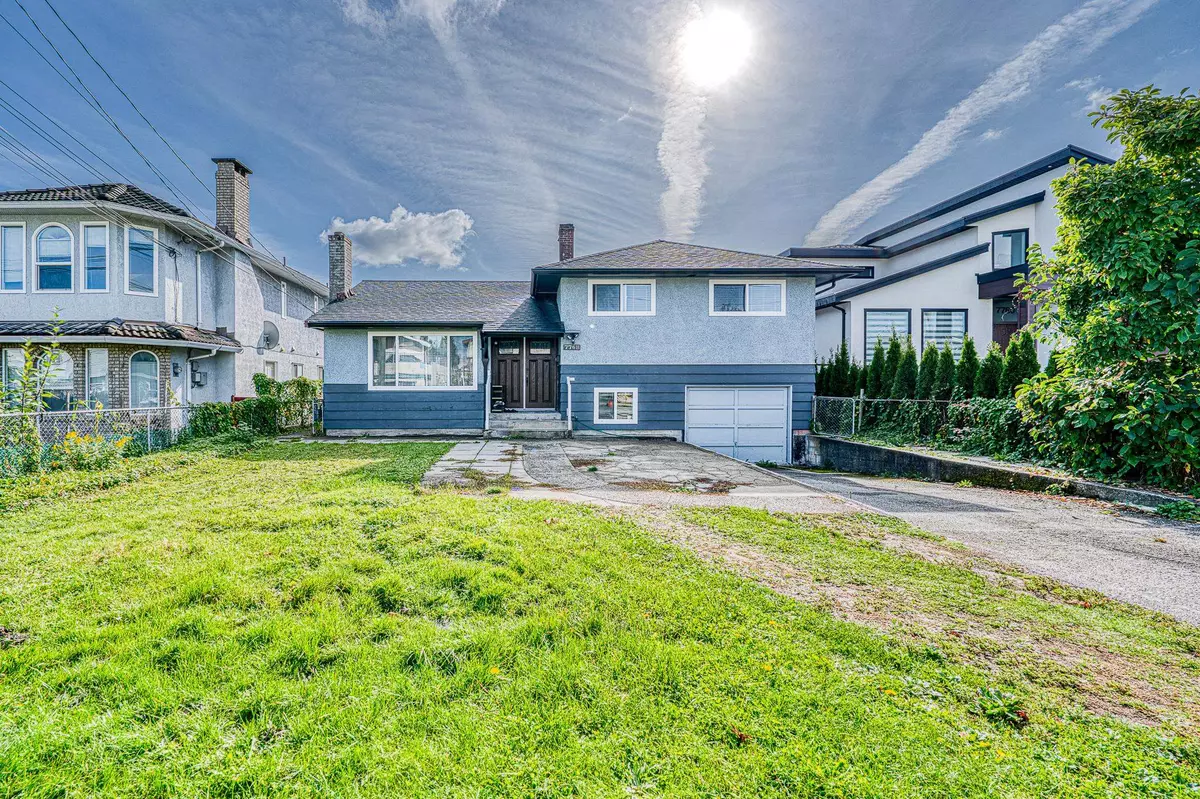
6 Beds
3 Baths
1,878 SqFt
6 Beds
3 Baths
1,878 SqFt
Key Details
Property Type Single Family Home
Sub Type House/Single Family
Listing Status Active
Purchase Type For Sale
Square Footage 1,878 sqft
Price per Sqft $1,005
Subdivision East Burnaby
MLS Listing ID R2942124
Style Split Entry
Bedrooms 6
Full Baths 3
Abv Grd Liv Area 1,261
Total Fin. Sqft 1878
Year Built 1959
Annual Tax Amount $4,705
Tax Year 2023
Lot Size 6,000 Sqft
Acres 0.14
Property Description
Location
Province BC
Community East Burnaby
Area Burnaby East
Zoning RES
Rooms
Other Rooms Bedroom
Basement Fully Finished
Kitchen 2
Separate Den/Office N
Interior
Interior Features ClthWsh/Dryr/Frdg/Stve/DW, Fireplace Insert, Microwave
Heating Natural Gas
Fireplaces Number 1
Fireplaces Type Electric
Heat Source Natural Gas
Exterior
Exterior Feature Fenced Yard, Patio(s) & Deck(s)
Garage Other
Amenities Available Garden, None
Roof Type Asphalt
Lot Frontage 50.0
Total Parking Spaces 2
Building
Dwelling Type House/Single Family
Story 1
Sewer City/Municipal
Water City/Municipal
Structure Type Frame - Wood
Others
Tax ID 011-886-021
Ownership Freehold NonStrata
Energy Description Natural Gas

GET MORE INFORMATION

Agent | License ID: 182028





