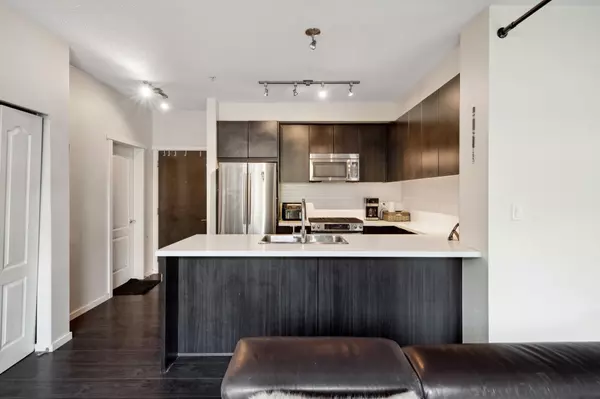
1 Bed
1 Bath
682 SqFt
1 Bed
1 Bath
682 SqFt
Key Details
Property Type Condo
Sub Type Apartment/Condo
Listing Status Active
Purchase Type For Sale
Square Footage 682 sqft
Price per Sqft $864
Subdivision New Horizons
MLS Listing ID R2944229
Style Corner Unit,Ground Level Unit
Bedrooms 1
Full Baths 1
Maintenance Fees $305
Abv Grd Liv Area 682
Total Fin. Sqft 682
Year Built 2015
Annual Tax Amount $1,605
Tax Year 2022
Property Description
Location
Province BC
Community New Horizons
Area Coquitlam
Building/Complex Name BRADLEY HOUSE AT WINDSOR GATE
Zoning RM-6
Rooms
Basement None
Kitchen 1
Separate Den/Office N
Interior
Interior Features ClthWsh/Dryr/Frdg/Stve/DW, Drapes/Window Coverings, Garage Door Opener, Microwave, Smoke Alarm, Sprinkler - Fire
Heating Baseboard, Electric
Heat Source Baseboard, Electric
Exterior
Exterior Feature Patio(s)
Garage Garage; Underground, Visitor Parking
Garage Spaces 2.0
Amenities Available Club House, Exercise Centre, Garden, Guest Suite, In Suite Laundry, Pool; Outdoor, Swirlpool/Hot Tub
View Y/N No
Roof Type Asphalt,Other
Total Parking Spaces 2
Building
Dwelling Type Apartment/Condo
Faces Northwest
Story 1
Sewer City/Municipal
Water City/Municipal
Locker Yes
Unit Floor 111
Structure Type Frame - Wood
Others
Restrictions Pets Allowed w/Rest.,Rentals Allwd w/Restrctns
Tax ID 029-510-007
Ownership Freehold Strata
Energy Description Baseboard,Electric

GET MORE INFORMATION

Agent | License ID: 182028





