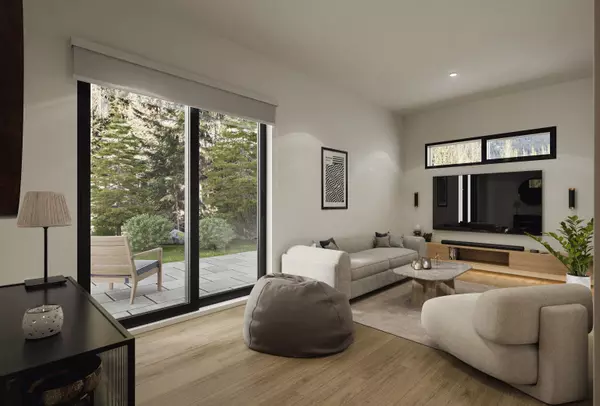
3 Beds
4 Baths
2,290 SqFt
3 Beds
4 Baths
2,290 SqFt
Key Details
Property Type Townhouse
Sub Type Townhouse
Listing Status Active
Purchase Type For Sale
Square Footage 2,290 sqft
Price per Sqft $1,528
Subdivision Nordic
MLS Listing ID R2946023
Style 3 Storey,End Unit
Bedrooms 3
Full Baths 3
Half Baths 1
Maintenance Fees $772
Abv Grd Liv Area 952
Total Fin. Sqft 2290
Year Built 2024
Property Description
Location
Province BC
Community Nordic
Area Whistler
Building/Complex Name The Landing
Zoning RM74
Rooms
Other Rooms Bedroom
Basement None
Kitchen 1
Separate Den/Office N
Interior
Interior Features Air Conditioning, ClthWsh/Dryr/Frdg/Stve/DW, Disposal - Waste, Free Stand F/P or Wdstove, Garage Door Opener, Hot Tub Spa/Swirlpool, Microwave, Smoke Alarm, Vacuum - Built In
Heating Forced Air, Heat Pump, Wood
Fireplaces Number 1
Fireplaces Type Wood
Heat Source Forced Air, Heat Pump, Wood
Exterior
Exterior Feature Balcny(s) Patio(s) Dck(s)
Parking Features Garage; Double, Other, Visitor Parking
Garage Spaces 2.0
Garage Description 21' x 20'
Amenities Available In Suite Laundry, Swirlpool/Hot Tub
View Y/N Yes
View Whistler Peak & Sproat Mtn.
Roof Type Torch-On
Total Parking Spaces 4
Building
Dwelling Type Townhouse
Story 3
Sewer City/Municipal
Water City/Municipal
Locker No
Unit Floor 17
Structure Type Concrete,Frame - Wood
Others
Restrictions Pets Allowed,Rentals Allowed
Tax ID 007-394-101
Ownership Freehold Strata
Energy Description Forced Air,Heat Pump,Wood
Pets Allowed 2

GET MORE INFORMATION

Agent | License ID: 182028




