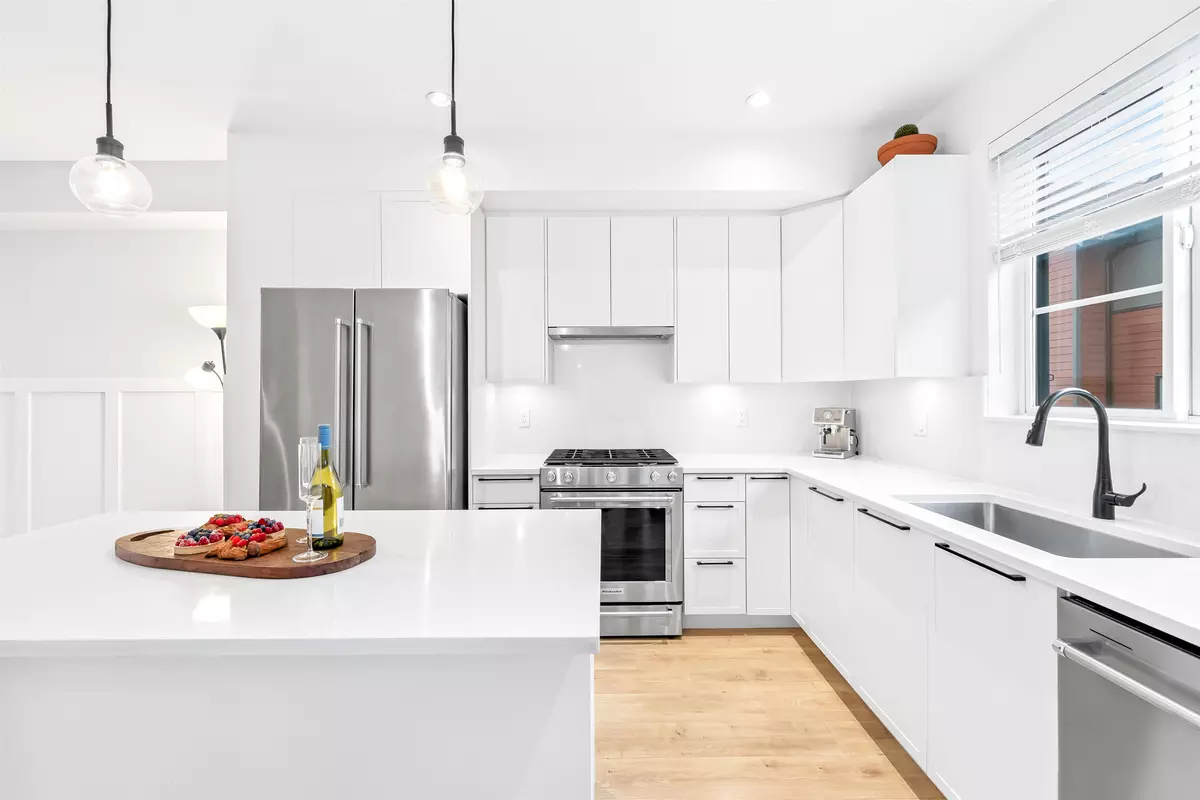4 Beds
3 Baths
1,462 SqFt
4 Beds
3 Baths
1,462 SqFt
Key Details
Property Type Townhouse
Sub Type Townhouse
Listing Status Active
Purchase Type For Sale
Square Footage 1,462 sqft
Price per Sqft $724
Subdivision Willoughby Heights
MLS Listing ID R2955926
Style 3 Storey
Bedrooms 4
Full Baths 2
Half Baths 1
Maintenance Fees $203
Abv Grd Liv Area 603
Total Fin. Sqft 1462
Year Built 2022
Annual Tax Amount $3,306
Tax Year 2024
Property Description
Location
Province BC
Community Willoughby Heights
Area Langley
Building/Complex Name Mayfair
Zoning CD 131
Rooms
Other Rooms Bedroom
Basement None
Kitchen 1
Separate Den/Office N
Interior
Interior Features Air Conditioning, ClthWsh/Dryr/Frdg/Stve/DW, Garage Door Opener, Microwave, Range Top, Smoke Alarm, Sprinkler - Fire
Heating Forced Air
Heat Source Forced Air
Exterior
Exterior Feature Balcny(s) Patio(s) Dck(s)
Parking Features Add. Parking Avail., Garage; Double, Visitor Parking
Garage Spaces 2.0
Amenities Available Air Cond./Central, In Suite Laundry, Playground
View Y/N No
Roof Type Asphalt
Total Parking Spaces 3
Building
Dwelling Type Townhouse
Story 3
Sewer City/Municipal
Water City/Municipal
Unit Floor 18
Structure Type Frame - Wood
Others
Restrictions Pets Allowed w/Rest.,Rentals Allowed
Tax ID 031-646-719
Ownership Freehold Strata
Energy Description Forced Air
Pets Allowed 2

GET MORE INFORMATION
Agent | License ID: 182028





