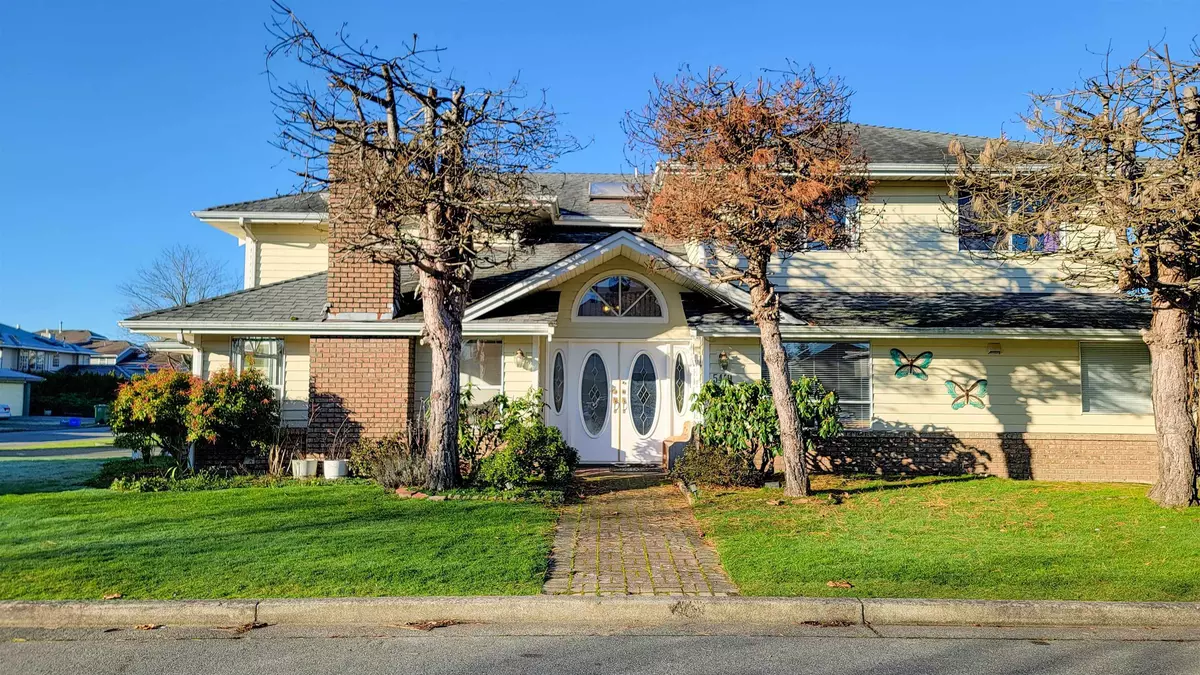6 Beds
3 Baths
3,176 SqFt
6 Beds
3 Baths
3,176 SqFt
Key Details
Property Type Single Family Home
Sub Type House/Single Family
Listing Status Active
Purchase Type For Sale
Square Footage 3,176 sqft
Price per Sqft $660
Subdivision Lackner
MLS Listing ID R2957882
Style 2 Storey
Bedrooms 6
Full Baths 3
Abv Grd Liv Area 1,645
Total Fin. Sqft 3176
Year Built 1988
Annual Tax Amount $6,157
Tax Year 2024
Lot Size 5,089 Sqft
Acres 0.12
Property Sub-Type House/Single Family
Property Description
Location
Province BC
Community Lackner
Area Richmond
Zoning RSM/M
Rooms
Other Rooms Foyer
Basement None
Kitchen 1
Separate Den/Office N
Interior
Interior Features ClthWsh/Dryr/Frdg/Stve/DW, Garage Door Opener
Heating Radiant
Fireplaces Number 2
Fireplaces Type Natural Gas
Heat Source Radiant
Exterior
Exterior Feature Fenced Yard, Patio(s)
Parking Features Garage; Double
Garage Spaces 2.0
Garage Description 21'3 x 19'10
Amenities Available Garden, In Suite Laundry, Playground
Roof Type Asphalt
Total Parking Spaces 6
Building
Dwelling Type House/Single Family
Story 2
Sewer City/Municipal
Water City/Municipal
Structure Type Frame - Wood
Others
Tax ID 009-811-133
Ownership Freehold NonStrata
Energy Description Radiant

GET MORE INFORMATION






