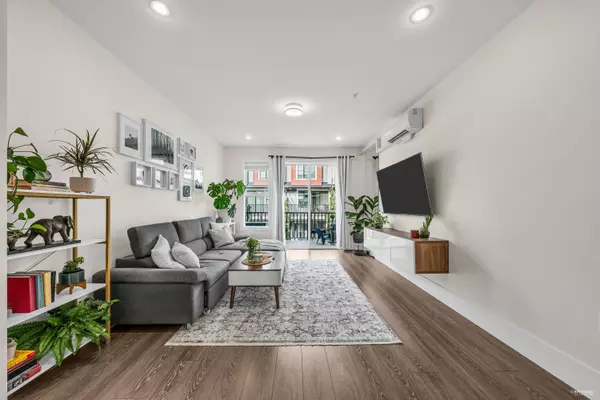3 Beds
3 Baths
1,320 SqFt
3 Beds
3 Baths
1,320 SqFt
OPEN HOUSE
Sat Feb 22, 2:00pm - 3:30pm
Sun Feb 23, 2:00pm - 3:30pm
Key Details
Property Type Townhouse
Sub Type Townhouse
Listing Status Active
Purchase Type For Sale
Square Footage 1,320 sqft
Price per Sqft $552
Subdivision Silver Valley
MLS Listing ID R2968675
Style 3 Storey
Bedrooms 3
Full Baths 2
Half Baths 1
Maintenance Fees $311
Abv Grd Liv Area 544
Total Fin. Sqft 1320
Year Built 2018
Annual Tax Amount $3,406
Tax Year 2024
Property Sub-Type Townhouse
Property Description
Location
Province BC
Community Silver Valley
Area Maple Ridge
Building/Complex Name Archstone Rockridge
Zoning RM-1
Rooms
Other Rooms Other
Basement None
Kitchen 1
Separate Den/Office N
Interior
Heating Baseboard, Electric
Heat Source Baseboard, Electric
Exterior
Exterior Feature Balcny(s) Patio(s) Dck(s)
Parking Features Garage; Single, Visitor Parking
Garage Spaces 1.0
Amenities Available In Suite Laundry, Storage
Roof Type Asphalt
Total Parking Spaces 1
Building
Dwelling Type Townhouse
Story 3
Sewer City/Municipal
Water City/Municipal
Locker No
Unit Floor 54
Structure Type Frame - Wood
Others
Restrictions Pets Allowed w/Rest.,Rentals Allwd w/Restrctns
Tax ID 030-444-284
Ownership Freehold Strata
Energy Description Baseboard,Electric
Pets Allowed Yes
Virtual Tour https://my.matterport.com/show/?m=ACwUPg7pfLy

GET MORE INFORMATION






