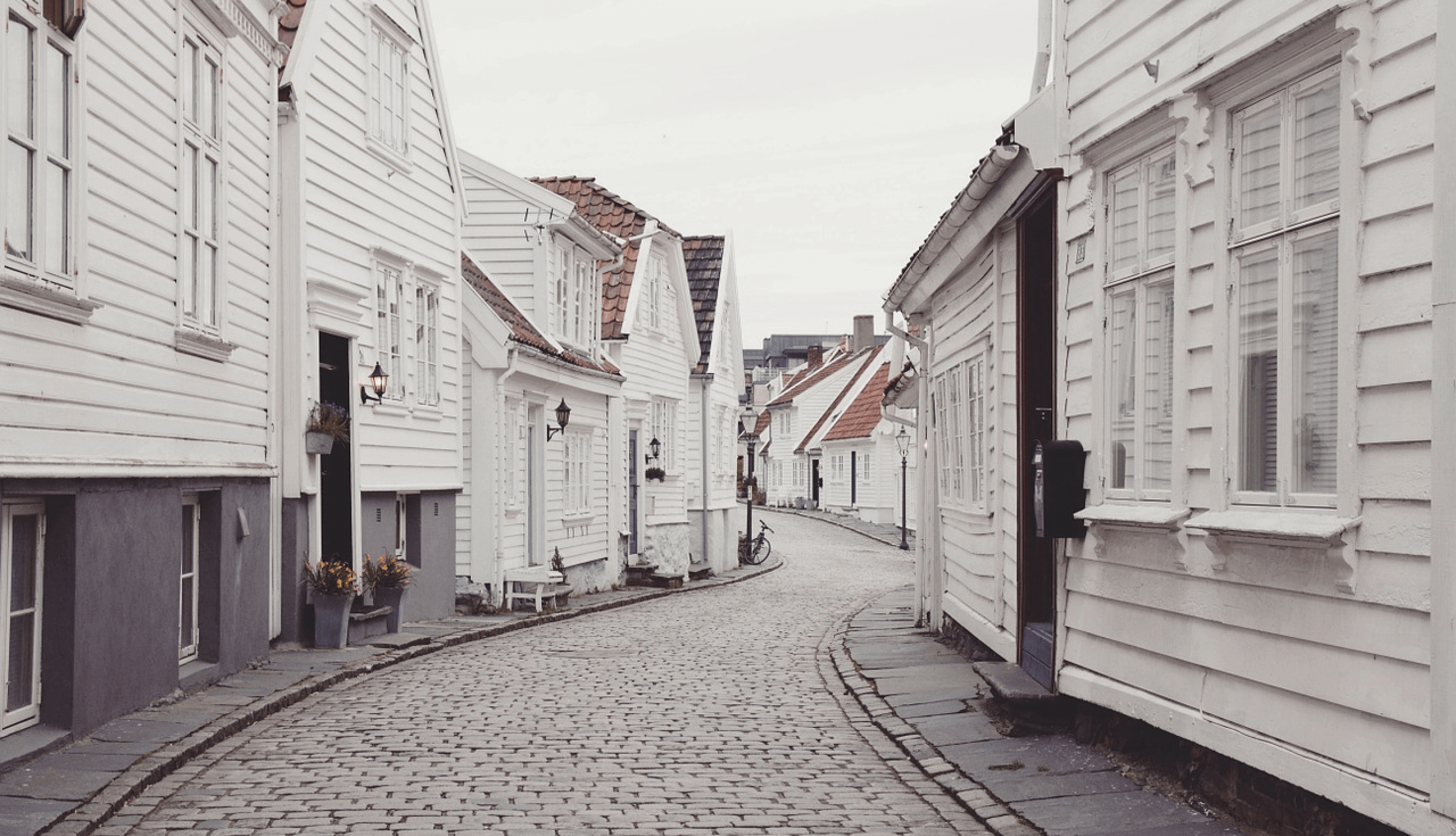8 Beds
7 Baths
4,149 SqFt
8 Beds
7 Baths
4,149 SqFt
Key Details
Property Type Single Family Home
Sub Type Single Family Residence
Listing Status Active
Purchase Type For Sale
Square Footage 4,149 sqft
Price per Sqft $674
MLS Listing ID R2971241
Style 4 Level Split,Basement Entry
Bedrooms 8
Full Baths 7
HOA Y/N No
Year Built 1967
Lot Size 9,147 Sqft
Property Sub-Type Single Family Residence
Property Description
Location
Province BC
Area Burnaby South
Zoning R1
Direction South
Rooms
Kitchen 2
Interior
Heating Baseboard, Electric, Forced Air
Flooring Hardwood, Mixed, Tile
Fireplaces Number 2
Fireplaces Type Gas, Wood Burning
Appliance Washer/Dryer, Washer
Exterior
Exterior Feature Balcony
Garage Spaces 2.0
Garage Description 2
Community Features Shopping Nearby
Utilities Available Electricity Connected
View Y/N Yes
View City and Mountain
Roof Type Other
Porch Patio, Deck
Garage Yes
Building
Lot Description Central Location, Recreation Nearby
Story 4
Foundation Concrete Perimeter
Sewer Public Sewer, Sanitary Sewer, Storm Sewer
Water Public
Others
Virtual Tour https://my.matterport.com/show/?m=76cfG5v6Kyr

GET MORE INFORMATION






