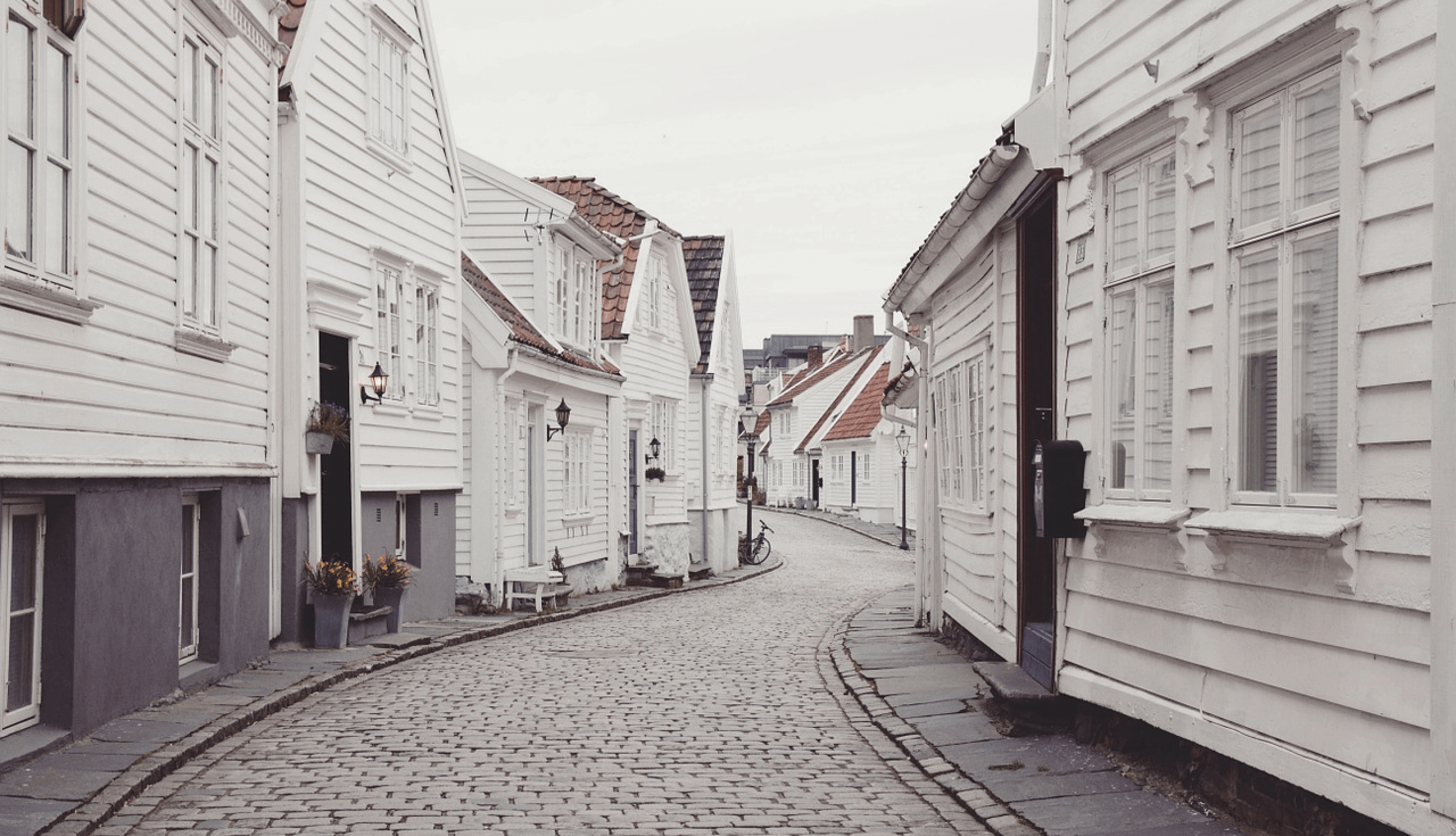5 Beds
3 Baths
2,720 SqFt
5 Beds
3 Baths
2,720 SqFt
OPEN HOUSE
Sat Apr 05, 1:00pm - 2:00pm
Key Details
Property Type Single Family Home
Sub Type Single Family Residence
Listing Status Active
Purchase Type For Sale
Square Footage 2,720 sqft
Price per Sqft $620
MLS Listing ID R2978218
Bedrooms 5
Full Baths 3
HOA Y/N No
Year Built 1944
Lot Size 2,613 Sqft
Property Sub-Type Single Family Residence
Property Description
Location
Province BC
Community Port Moody Centre
Area Port Moody
Zoning RS1
Direction Northwest
Rooms
Kitchen 1
Interior
Heating Baseboard, Hot Water
Flooring Hardwood, Tile, Vinyl
Window Features Window Coverings
Appliance Washer/Dryer, Dishwasher, Refrigerator, Cooktop
Exterior
Community Features Shopping Nearby
Utilities Available Electricity Connected, Natural Gas Connected
View Y/N Yes
View Mountains
Roof Type Asphalt
Porch Patio
Garage No
Building
Lot Description Central Location, Recreation Nearby
Story 2
Foundation Concrete Perimeter
Sewer Public Sewer
Water Public
Others
Virtual Tour https://vimeo.com/1066258208

GET MORE INFORMATION






