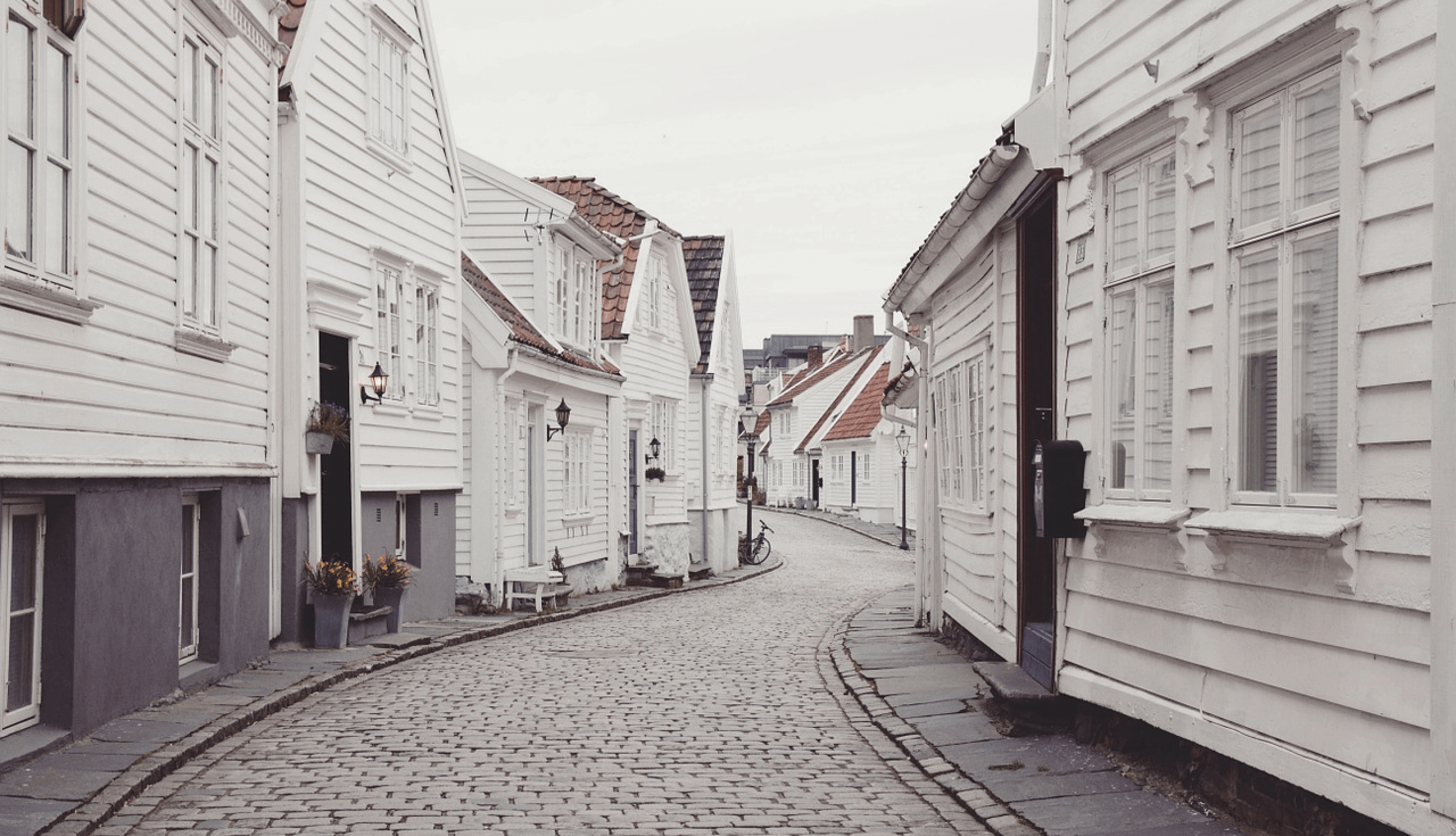6 Beds
7 Baths
3,700 SqFt
6 Beds
7 Baths
3,700 SqFt
OPEN HOUSE
Sat Apr 05, 2:00pm - 4:00pm
Key Details
Property Type Single Family Home
Sub Type Single Family Residence
Listing Status Active
Purchase Type For Sale
Square Footage 3,700 sqft
Price per Sqft $888
MLS Listing ID R2980154
Bedrooms 6
Full Baths 6
HOA Y/N No
Year Built 2013
Lot Size 6,098 Sqft
Property Sub-Type Single Family Residence
Property Description
Location
Province BC
Area Burnaby South
Zoning R5
Direction South
Rooms
Kitchen 4
Interior
Interior Features Storage, Central Vacuum
Heating Hot Water, Natural Gas, Radiant
Cooling Central Air, Air Conditioning
Flooring Hardwood, Laminate, Tile, Carpet
Fireplaces Number 3
Fireplaces Type Electric
Appliance Washer/Dryer, Dishwasher, Refrigerator, Cooktop, Oven
Exterior
Exterior Feature Balcony, Private Yard
Garage Spaces 2.0
Garage Description 2
Fence Fenced
Community Features Shopping Nearby
Utilities Available Electricity Connected, Natural Gas Connected, Water Connected
View Y/N Yes
View NORTH SHORE MOUNTAINS
Roof Type Asphalt,Torch-On
Porch Patio, Deck
Garage Yes
Building
Lot Description Central Location, Lane Access, Recreation Nearby
Story 2
Foundation Concrete Perimeter
Sewer Public Sewer, Sanitary Sewer, Storm Sewer
Water Public
Others
Virtual Tour https://my.matterport.com/show/?m=NdaWaXemZyh

GET MORE INFORMATION






