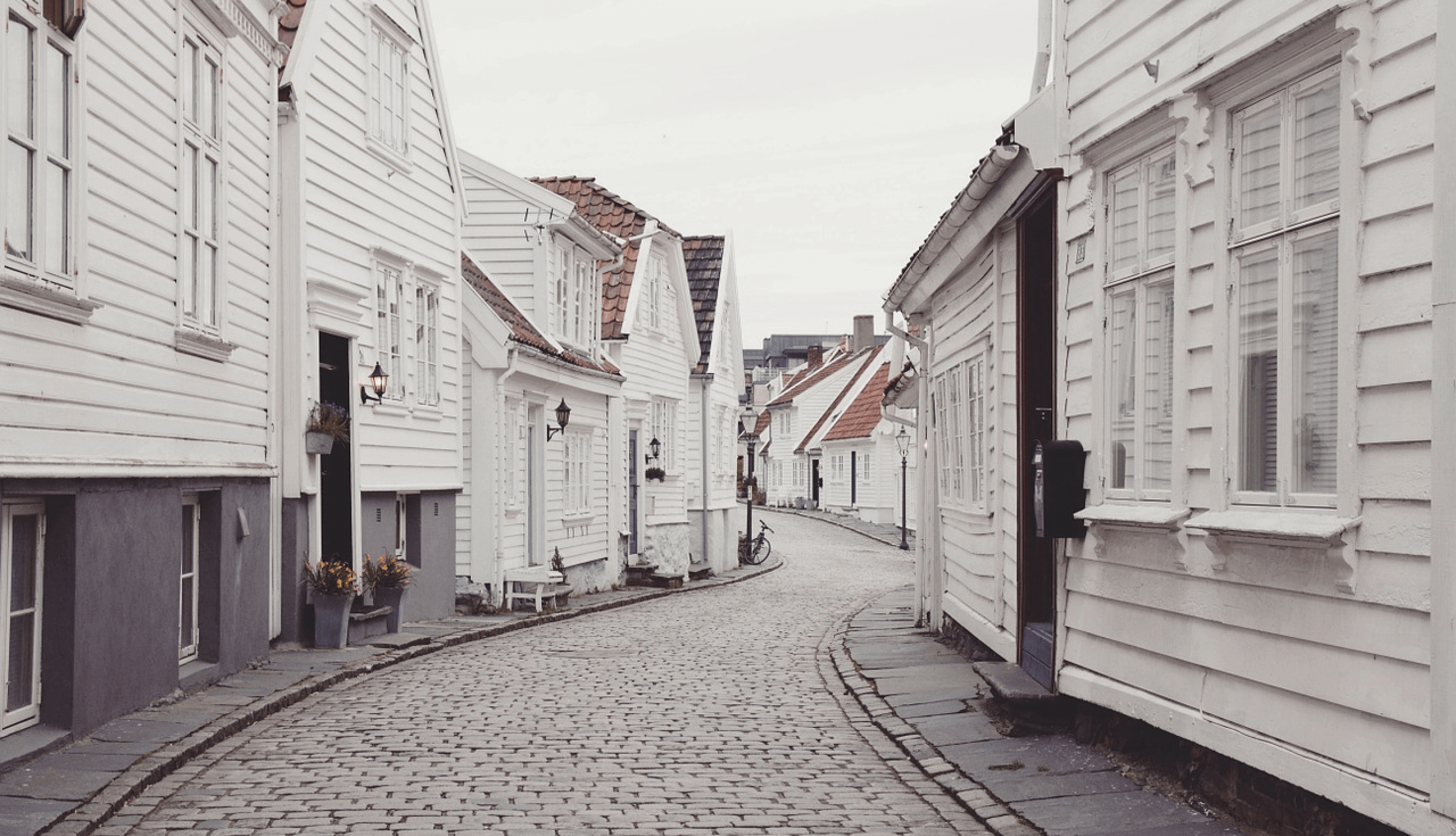4 Beds
4 Baths
2,593 SqFt
4 Beds
4 Baths
2,593 SqFt
OPEN HOUSE
Sun Apr 06, 2:00pm - 4:00pm
Key Details
Property Type Single Family Home
Sub Type Single Family Residence
Listing Status Active
Purchase Type For Sale
Square Footage 2,593 sqft
Price per Sqft $655
MLS Listing ID R2980230
Style 3 Level Split
Bedrooms 4
Full Baths 3
HOA Y/N No
Year Built 1966
Lot Size 8,712 Sqft
Property Sub-Type Single Family Residence
Property Description
Location
Province BC
Area Tsawwassen
Zoning RS1
Direction East
Rooms
Kitchen 1
Interior
Heating Electric, Forced Air, Natural Gas
Flooring Mixed
Fireplaces Number 1
Fireplaces Type Gas
Appliance Washer/Dryer, Dishwasher, Refrigerator, Cooktop
Laundry In Unit
Exterior
Exterior Feature Private Yard
Community Features Shopping Nearby
Utilities Available Electricity Connected, Natural Gas Connected, Water Connected
View Y/N No
Roof Type Asphalt
Porch Patio
Garage No
Building
Lot Description Central Location, Recreation Nearby
Story 3
Foundation Concrete Perimeter
Sewer Public Sewer
Water Public
Others
Virtual Tour https://youtu.be/yLc1FZV4U9U

GET MORE INFORMATION






