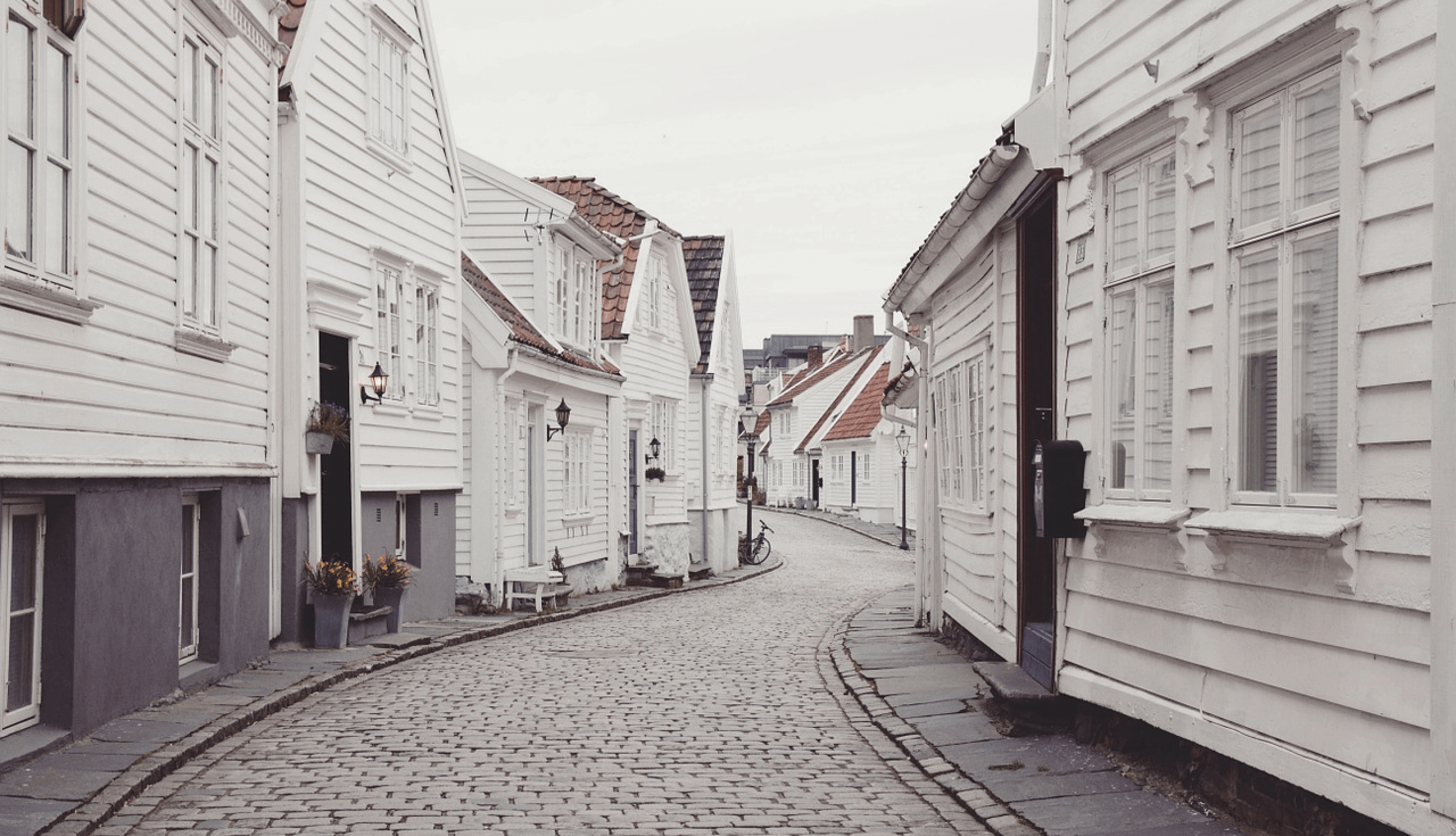5 Beds
4 Baths
3,433 SqFt
5 Beds
4 Baths
3,433 SqFt
OPEN HOUSE
Sun Apr 06, 2:00pm - 4:00pm
Tue Apr 01, 10:00am - 12:00pm
Key Details
Property Type Single Family Home
Sub Type Single Family Residence
Listing Status Active
Purchase Type For Sale
Square Footage 3,433 sqft
Price per Sqft $830
MLS Listing ID R2983445
Bedrooms 5
Full Baths 4
HOA Y/N No
Year Built 1978
Lot Size 7,405 Sqft
Property Sub-Type Single Family Residence
Property Description
Location
Province BC
Area North Vancouver
Zoning RS3
Rooms
Kitchen 2
Interior
Heating Forced Air, Natural Gas
Exterior
Exterior Feature Balcony
Garage Spaces 2.0
Garage Description 2
Utilities Available Electricity Connected, Natural Gas Connected
View Y/N No
Roof Type Asphalt
Porch Patio, Deck
Garage Yes
Building
Story 2
Foundation Concrete Perimeter
Sewer Sanitary Sewer, Storm Sewer
Water Public

GET MORE INFORMATION






