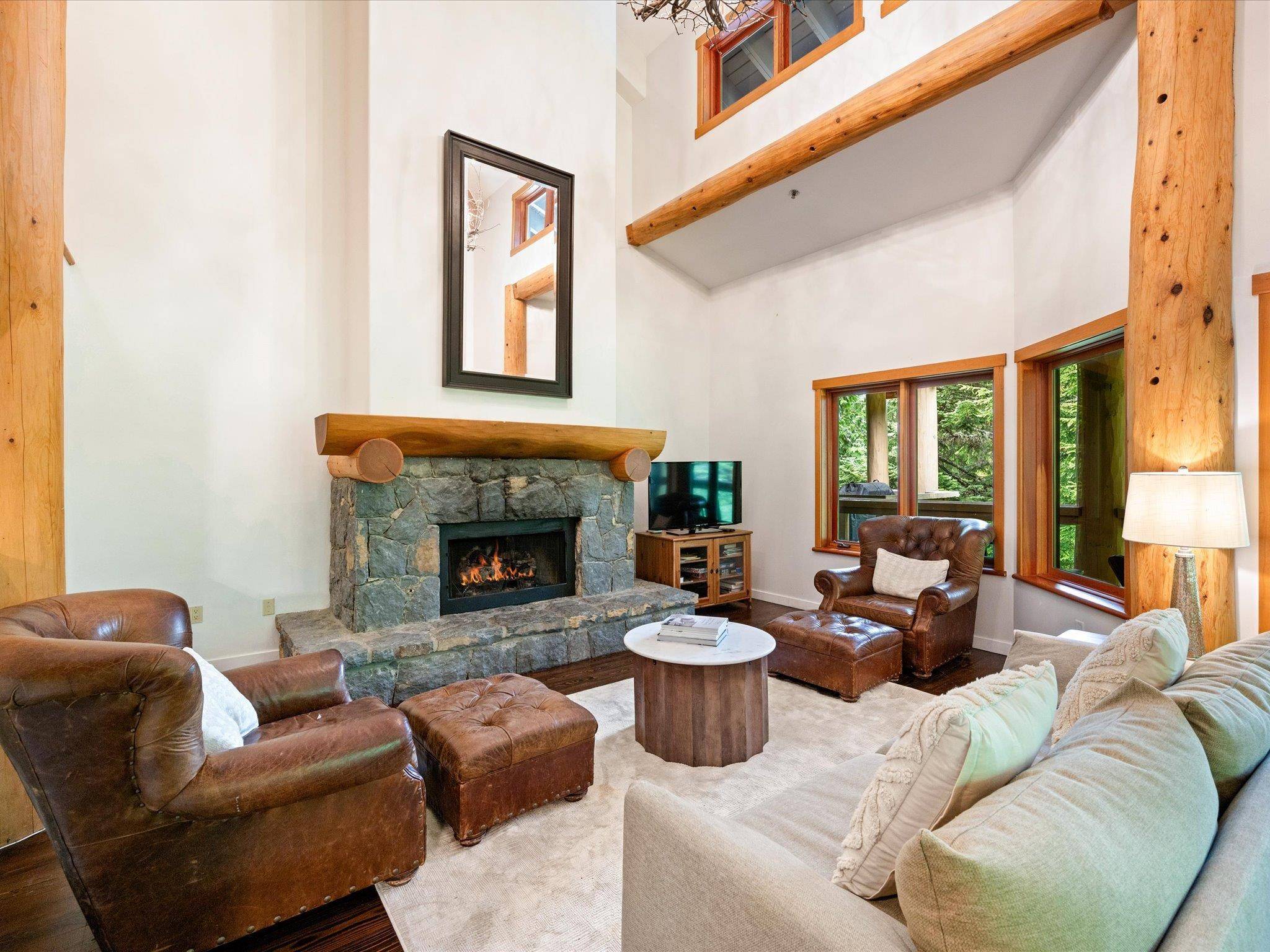4 Beds
4 Baths
2,380 SqFt
4 Beds
4 Baths
2,380 SqFt
Key Details
Property Type Townhouse
Sub Type Townhouse
Listing Status Active
Purchase Type For Sale
Square Footage 2,380 sqft
Price per Sqft $1,546
Subdivision Taluswood
MLS Listing ID R3020236
Style 3 Storey
Bedrooms 4
Full Baths 3
Maintenance Fees $1,274
HOA Fees $1,274
HOA Y/N Yes
Year Built 1995
Property Sub-Type Townhouse
Property Description
Location
Province BC
Community Nordic
Area Whistler
Zoning RTA9
Rooms
Kitchen 1
Interior
Interior Features Vaulted Ceiling(s)
Heating Electric, Forced Air, Natural Gas
Cooling Central Air
Flooring Hardwood, Tile, Carpet
Fireplaces Number 1
Fireplaces Type Gas
Window Features Insulated Windows
Appliance Washer/Dryer, Dishwasher, Refrigerator, Stove, Microwave
Laundry In Unit
Exterior
Exterior Feature Garden, Balcony
Garage Spaces 1.0
Garage Description 1
Pool Outdoor Pool
Utilities Available Electricity Connected, Water Connected
Amenities Available Clubhouse, Caretaker, Trash, Maintenance Grounds, Gas, Management, Sewer, Snow Removal, Water
View Y/N Yes
View Mountain
Roof Type Wood
Porch Patio, Deck
Total Parking Spaces 4
Garage Yes
Building
Lot Description Cul-De-Sac, Greenbelt, Private, Recreation Nearby, Ski Hill Nearby, Wooded
Story 3
Foundation Concrete Perimeter
Sewer Public Sewer, Sanitary Sewer
Water Public
Others
Pets Allowed Cats OK, Dogs OK, Yes
Restrictions Pets Allowed,Rentals Allowed
Ownership Freehold Strata
Security Features Smoke Detector(s),Fire Sprinkler System
Virtual Tour https://youriguide.com/6_2240_nordic_dr_whistler_bc/

GET MORE INFORMATION






