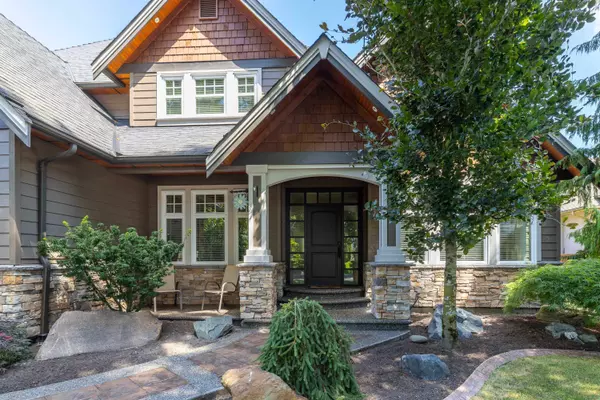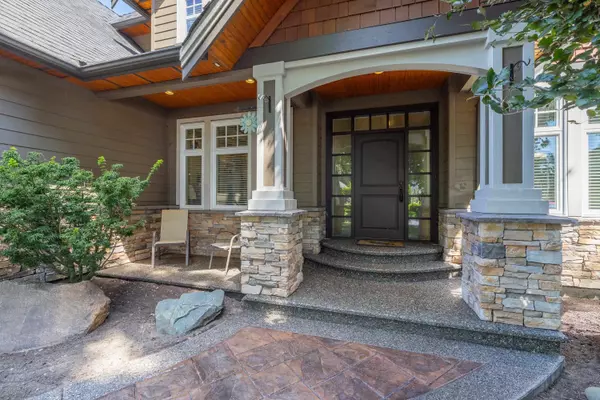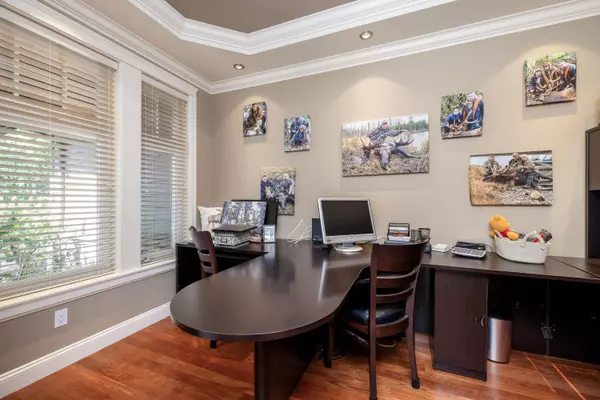4 Beds
4 Baths
5,352 SqFt
4 Beds
4 Baths
5,352 SqFt
Key Details
Property Type Single Family Home
Sub Type Single Family Residence
Listing Status Active
Purchase Type For Sale
Square Footage 5,352 sqft
Price per Sqft $519
Subdivision Walnut Grove
MLS Listing ID R3030761
Bedrooms 4
Full Baths 4
HOA Y/N No
Year Built 2007
Lot Size 10,018 Sqft
Property Sub-Type Single Family Residence
Property Description
Location
Province BC
Community Walnut Grove
Area Langley
Zoning R-1D
Direction Northwest
Rooms
Kitchen 1
Interior
Heating Forced Air, Radiant
Flooring Hardwood, Softwood, Tile
Fireplaces Number 2
Fireplaces Type Gas
Window Features Window Coverings
Appliance Washer/Dryer, Dishwasher, Refrigerator, Stove
Exterior
Exterior Feature Balcony, Private Yard
Garage Spaces 2.0
Garage Description 2
Fence Fenced
Community Features Shopping Nearby
Utilities Available Electricity Connected, Natural Gas Connected, Water Connected
View Y/N No
Roof Type Asphalt
Porch Patio, Deck
Total Parking Spaces 8
Garage Yes
Building
Lot Description Central Location, Near Golf Course, Private, Recreation Nearby
Story 2
Foundation Concrete Perimeter
Sewer Public Sewer, Sanitary Sewer, Storm Sewer
Water Public
Others
Ownership Freehold NonStrata
Virtual Tour https://vimeo.com/1104307099

GET MORE INFORMATION






