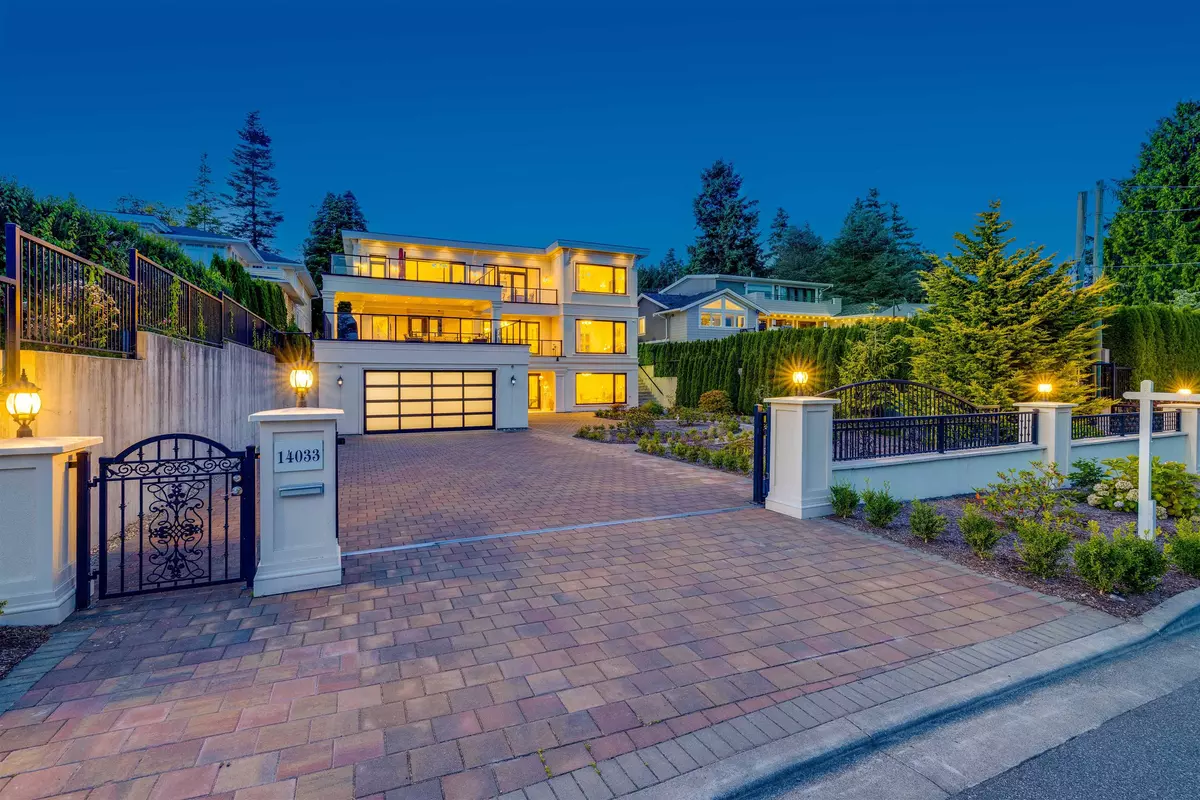5 Beds
6 Baths
7,057 SqFt
5 Beds
6 Baths
7,057 SqFt
Key Details
Property Type Single Family Home
Sub Type Single Family Residence
Listing Status Active
Purchase Type For Sale
Square Footage 7,057 sqft
Price per Sqft $621
MLS Listing ID R3031462
Bedrooms 5
Full Baths 5
HOA Y/N No
Year Built 2020
Lot Size 0.320 Acres
Property Sub-Type Single Family Residence
Property Description
Location
Province BC
Community White Rock
Area South Surrey White Rock
Zoning RS-1
Direction North
Rooms
Kitchen 2
Interior
Interior Features Wet Bar
Heating Radiant
Cooling Air Conditioning
Flooring Hardwood, Tile
Fireplaces Number 2
Fireplaces Type Electric
Window Features Window Coverings
Appliance Washer/Dryer, Dishwasher, Refrigerator, Stove
Exterior
Exterior Feature Balcony
Garage Spaces 2.0
Garage Description 2
Utilities Available Electricity Connected, Natural Gas Connected, Water Connected
View Y/N Yes
View Ocean & Mountain
Roof Type Asphalt
Porch Patio, Deck
Total Parking Spaces 8
Garage Yes
Building
Lot Description Cul-De-Sac
Story 2
Foundation Concrete Perimeter
Sewer Public Sewer, Sanitary Sewer
Water Public
Others
Ownership Freehold NonStrata

GET MORE INFORMATION






