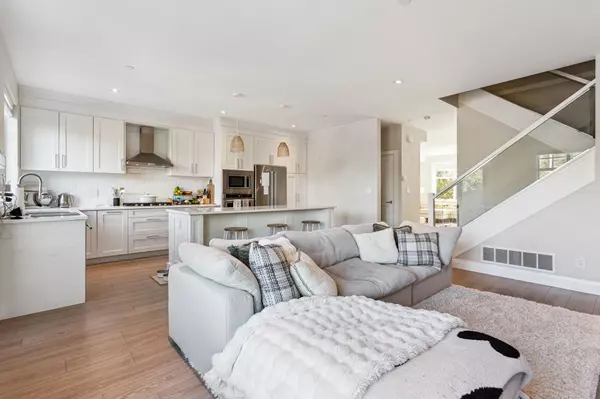4 Beds
4 Baths
2,599 SqFt
4 Beds
4 Baths
2,599 SqFt
Key Details
Property Type Townhouse
Sub Type Townhouse
Listing Status Active
Purchase Type For Sale
Square Footage 2,599 sqft
Price per Sqft $461
Subdivision Crest
MLS Listing ID R3031832
Style 3 Level Split
Bedrooms 4
Full Baths 3
Maintenance Fees $399
HOA Fees $399
HOA Y/N Yes
Year Built 2017
Property Sub-Type Townhouse
Property Description
Location
Province BC
Community Willoughby Heights
Area Langley
Zoning CD-40
Rooms
Kitchen 1
Interior
Heating Forced Air, Natural Gas
Cooling Central Air, Air Conditioning
Flooring Laminate, Wall/Wall/Mixed, Carpet
Fireplaces Number 1
Fireplaces Type Electric
Window Features Window Coverings
Appliance Washer/Dryer, Dishwasher, Refrigerator, Stove, Oven
Laundry In Unit
Exterior
Exterior Feature Balcony
Garage Spaces 2.0
Garage Description 2
Community Features Shopping Nearby
Utilities Available Electricity Connected, Natural Gas Connected, Water Connected
Amenities Available Trash, Maintenance Grounds, Management, Sewer, Water
View Y/N Yes
View MOUNTAINS
Roof Type Asphalt
Street Surface Paved
Porch Patio, Deck
Exposure West
Total Parking Spaces 2
Garage Yes
Building
Lot Description Central Location, Recreation Nearby
Story 3
Foundation Concrete Perimeter
Sewer Public Sewer, Sanitary Sewer, Storm Sewer
Water Public
Others
Pets Allowed Yes With Restrictions
Restrictions Pets Allowed w/Rest.,Rentals Allowed
Ownership Freehold Strata

GET MORE INFORMATION






