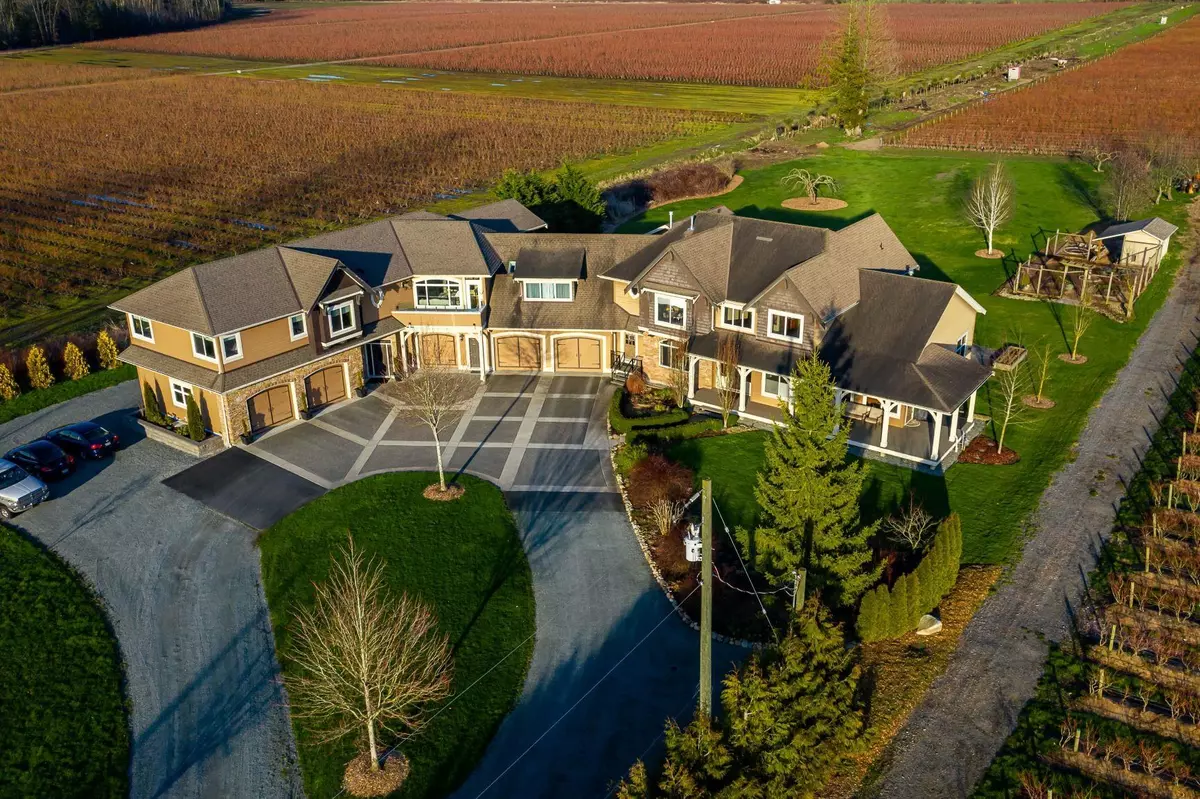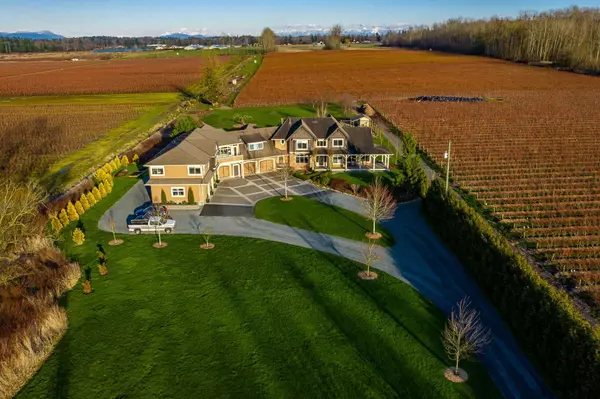8 Beds
8 Baths
8,160 SqFt
8 Beds
8 Baths
8,160 SqFt
Key Details
Property Type Single Family Home
Sub Type Single Family Residence
Listing Status Active
Purchase Type For Sale
Square Footage 8,160 sqft
Price per Sqft $447
MLS Listing ID R3031910
Bedrooms 8
Full Baths 5
HOA Y/N No
Year Built 2006
Lot Size 3.000 Acres
Property Sub-Type Single Family Residence
Property Description
Location
Province BC
Community Campbell Valley
Area Langley
Zoning RU-3
Rooms
Kitchen 2
Interior
Interior Features Elevator
Heating Forced Air, Natural Gas
Flooring Hardwood, Tile, Wall/Wall/Mixed
Fireplaces Number 3
Fireplaces Type Electric, Gas
Appliance Washer/Dryer, Dishwasher, Refrigerator, Stove
Laundry In Unit
Exterior
Exterior Feature Balcony, Private Yard
Garage Spaces 3.0
Garage Description 3
Utilities Available Electricity Connected, Natural Gas Connected, Water Connected
View Y/N No
Roof Type Asphalt
Porch Patio, Deck
Garage Yes
Building
Lot Description Private, Rural Setting
Story 2
Foundation Concrete Perimeter
Sewer Septic Tank
Water Well Drilled
Others
Ownership Freehold NonStrata

GET MORE INFORMATION






