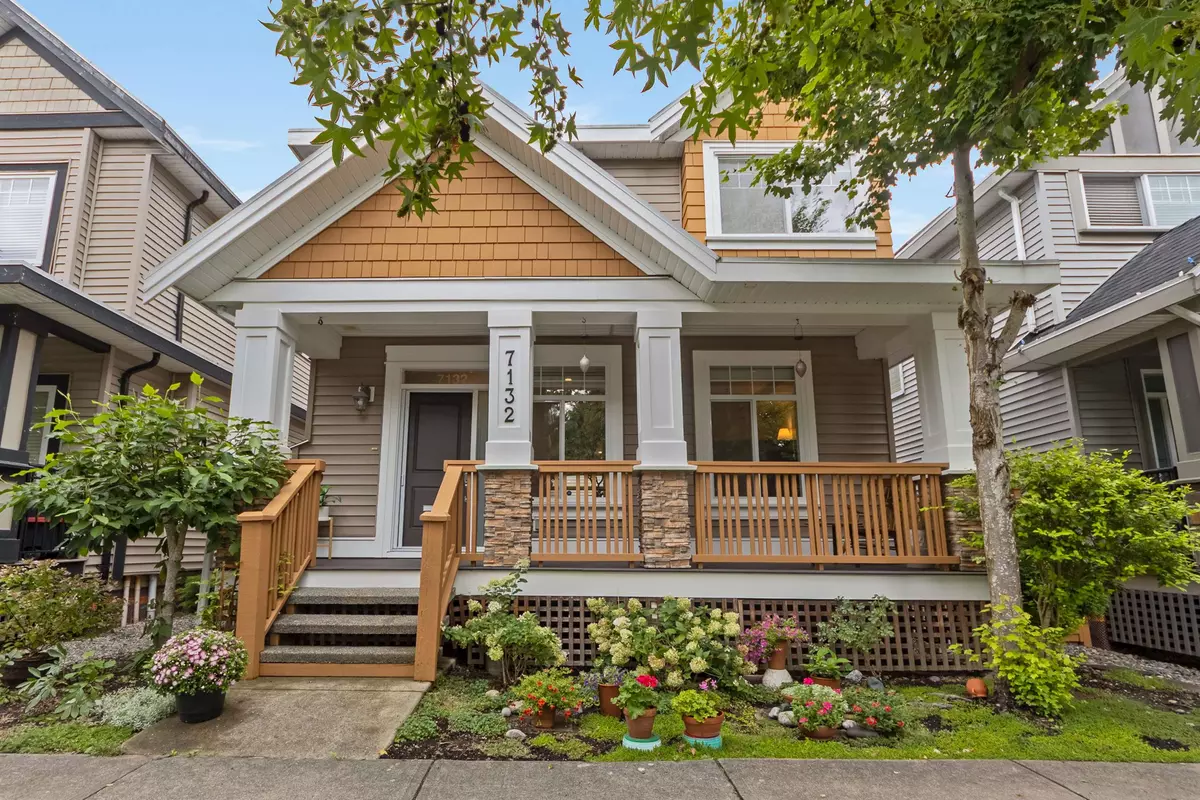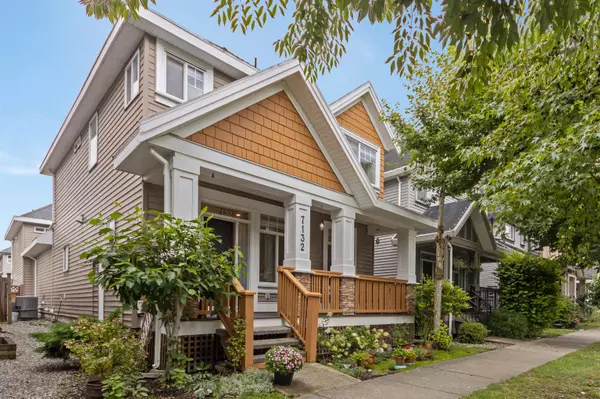6 Beds
5 Baths
3,159 SqFt
6 Beds
5 Baths
3,159 SqFt
Open House
Sat Aug 23, 2:00pm - 4:00pm
Sun Aug 24, 2:00pm - 4:00pm
Key Details
Property Type Single Family Home
Sub Type Single Family Residence
Listing Status Active
Purchase Type For Sale
Square Footage 3,159 sqft
Price per Sqft $474
MLS Listing ID R3038699
Style Carriage/Coach House
Bedrooms 6
Full Baths 4
HOA Y/N No
Year Built 2009
Lot Size 3,049 Sqft
Property Sub-Type Single Family Residence
Property Description
Location
Province BC
Community Clayton
Area Cloverdale
Zoning R5
Direction East
Rooms
Kitchen 3
Interior
Heating Electric, Forced Air, Natural Gas
Cooling Air Conditioning
Fireplaces Number 2
Fireplaces Type Other
Appliance Washer/Dryer, Dishwasher, Refrigerator, Stove, Microwave
Exterior
Exterior Feature Balcony
Garage Spaces 2.0
Garage Description 2
Community Features Shopping Nearby
Utilities Available Electricity Connected, Natural Gas Connected, Water Connected
View Y/N No
Roof Type Asphalt
Porch Patio, Deck
Total Parking Spaces 3
Garage Yes
Building
Lot Description Central Location, Recreation Nearby
Story 2
Foundation Concrete Perimeter
Sewer Public Sewer, Sanitary Sewer, Septic Tank, Storm Sewer
Water Public
Others
Ownership Freehold NonStrata
Virtual Tour https://my.matterport.com/show/?m=7JE37v6H1Dd

GET MORE INFORMATION






