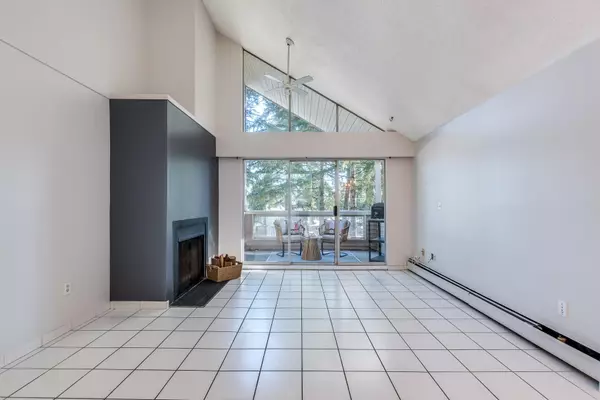
2 Beds
2 Baths
956 SqFt
2 Beds
2 Baths
956 SqFt
Open House
Sat Sep 13, 2:00pm - 4:00pm
Sun Sep 14, 2:00pm - 4:00pm
Key Details
Property Type Condo
Sub Type Apartment/Condo
Listing Status Active
Purchase Type For Sale
Square Footage 956 sqft
Price per Sqft $617
MLS Listing ID R3045450
Bedrooms 2
Full Baths 1
Maintenance Fees $501
HOA Fees $501
HOA Y/N Yes
Year Built 1983
Property Sub-Type Apartment/Condo
Property Description
Location
Province BC
Community Coquitlam West
Area Coquitlam
Zoning MULTI
Rooms
Kitchen 1
Interior
Interior Features Elevator
Heating Baseboard, Hot Water
Flooring Tile, Vinyl
Fireplaces Number 1
Fireplaces Type Wood Burning
Appliance Washer/Dryer, Dishwasher, Refrigerator, Stove
Laundry In Unit
Exterior
Exterior Feature Balcony
Community Features Shopping Nearby
Utilities Available Electricity Connected, Water Connected
Amenities Available Trash, Maintenance Grounds, Heat, Hot Water, Management, Snow Removal
View Y/N No
Roof Type Asphalt
Total Parking Spaces 1
Garage Yes
Building
Lot Description Central Location, Recreation Nearby
Story 1
Foundation Concrete Perimeter
Sewer Public Sewer, Sanitary Sewer, Storm Sewer
Water Public
Locker No
Others
Pets Allowed Cats OK, Dogs OK, Number Limit (Two), Yes With Restrictions
Restrictions Pets Allowed w/Rest.,Rentals Allowed,Smoking Restrictions
Ownership Freehold Strata
Virtual Tour https://share.jumptools.com/studioSlideshow.do?collateralId=239489&t=2918&b=1

GET MORE INFORMATION






