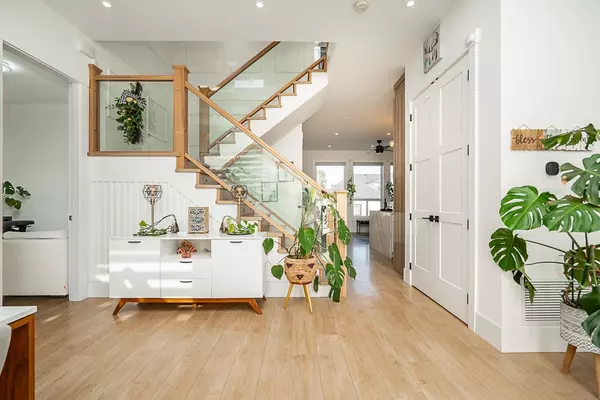
7 Beds
6 Baths
3,216 SqFt
7 Beds
6 Baths
3,216 SqFt
Open House
Sat Sep 13, 2:00pm - 4:00pm
Sun Sep 14, 2:00pm - 4:00pm
Key Details
Property Type Single Family Home
Sub Type Single Family Residence
Listing Status Active
Purchase Type For Sale
Square Footage 3,216 sqft
Price per Sqft $497
MLS Listing ID R3045659
Bedrooms 7
Full Baths 5
HOA Y/N No
Year Built 2021
Lot Size 3,484 Sqft
Property Sub-Type Single Family Residence
Property Description
Location
Province BC
Community Clayton
Area Cloverdale
Zoning RF10
Rooms
Kitchen 3
Interior
Heating Electric, Natural Gas
Cooling Central Air, Air Conditioning
Flooring Laminate, Tile
Fireplaces Number 2
Fireplaces Type Electric
Window Features Window Coverings
Appliance Washer/Dryer, Dishwasher, Refrigerator, Stove, Microwave
Laundry In Unit
Exterior
Exterior Feature Balcony
Garage Spaces 2.0
Garage Description 2
Community Features Shopping Nearby
Utilities Available Community
View Y/N No
Roof Type Asphalt
Porch Patio, Deck
Total Parking Spaces 6
Garage Yes
Building
Lot Description Central Location, Lane Access, Recreation Nearby
Story 2
Foundation Concrete Perimeter
Sewer Public Sewer
Water Public
Locker No
Others
Ownership Freehold NonStrata
Security Features Prewired
Virtual Tour https://vimeo.com/1103613766

GET MORE INFORMATION






