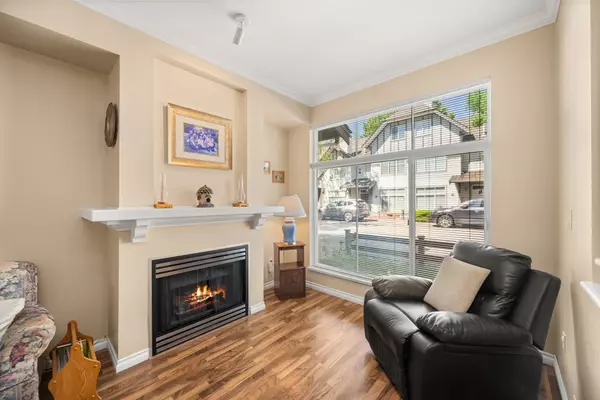
3 Beds
3 Baths
1,407 SqFt
3 Beds
3 Baths
1,407 SqFt
Key Details
Property Type Townhouse
Sub Type Townhouse
Listing Status Active
Purchase Type For Sale
Square Footage 1,407 sqft
Price per Sqft $582
Subdivision Rosebury Lane
MLS Listing ID R3045551
Bedrooms 3
Full Baths 3
Maintenance Fees $409
HOA Fees $409
HOA Y/N Yes
Year Built 1997
Property Sub-Type Townhouse
Property Description
Location
Province BC
Community Cloverdale Bc
Area Cloverdale
Zoning CD
Direction Northeast
Rooms
Kitchen 1
Interior
Heating Forced Air, Natural Gas
Flooring Wall/Wall/Mixed
Fireplaces Number 1
Fireplaces Type Insert, Gas
Appliance Washer/Dryer, Dishwasher, Refrigerator, Stove
Exterior
Exterior Feature Private Yard
Garage Spaces 1.0
Garage Description 1
Community Features Shopping Nearby
Utilities Available Electricity Connected, Natural Gas Connected, Water Connected
Amenities Available Clubhouse, Trash, Maintenance Grounds, Water
View Y/N No
Roof Type Asphalt
Porch Patio
Exposure Northeast
Total Parking Spaces 2
Garage Yes
Building
Lot Description Central Location, Private
Story 2
Foundation Slab
Sewer Public Sewer, Sanitary Sewer, Storm Sewer
Water Public
Locker No
Others
Pets Allowed Yes
Restrictions Pets Allowed
Ownership Freehold Strata

GET MORE INFORMATION






