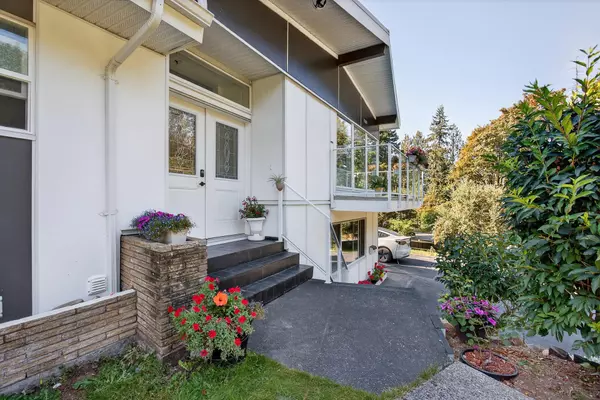
6 Beds
5 Baths
2,554 SqFt
6 Beds
5 Baths
2,554 SqFt
Key Details
Property Type Single Family Home
Sub Type Single Family Residence
Listing Status Active
Purchase Type For Sale
Square Footage 2,554 sqft
Price per Sqft $587
Subdivision Royal Heights
MLS Listing ID R3046915
Style Split Entry
Bedrooms 6
Full Baths 4
HOA Y/N No
Year Built 1961
Lot Size 9,147 Sqft
Property Sub-Type Single Family Residence
Property Description
Location
Province BC
Community Royal Heights
Area North Surrey
Zoning RF
Rooms
Other Rooms Living Room, Dining Room, Kitchen, Primary Bedroom, Bedroom, Bedroom, Foyer, Bedroom, Bedroom, Kitchen, Dining Room, Bedroom, Laundry, Foyer, Other, Patio
Kitchen 2
Interior
Interior Features Storage
Heating Forced Air
Flooring Laminate, Tile
Fireplaces Number 2
Fireplaces Type Wood Burning
Window Features Window Coverings
Appliance Washer/Dryer, Dishwasher, Refrigerator, Stove
Exterior
Exterior Feature Garden, Playground, Balcony, Private Yard
Garage Spaces 2.0
Garage Description 2
Fence Fenced
Community Features Shopping Nearby
Utilities Available Electricity Connected, Natural Gas Connected, Water Connected
View Y/N Yes
View GREENBELT
Roof Type Metal
Porch Patio, Deck
Total Parking Spaces 10
Garage Yes
Building
Lot Description Central Location, Greenbelt
Story 2
Foundation Concrete Perimeter
Sewer Public Sewer, Sanitary Sewer
Water Public
Locker No
Others
Ownership Freehold NonStrata

GET MORE INFORMATION






