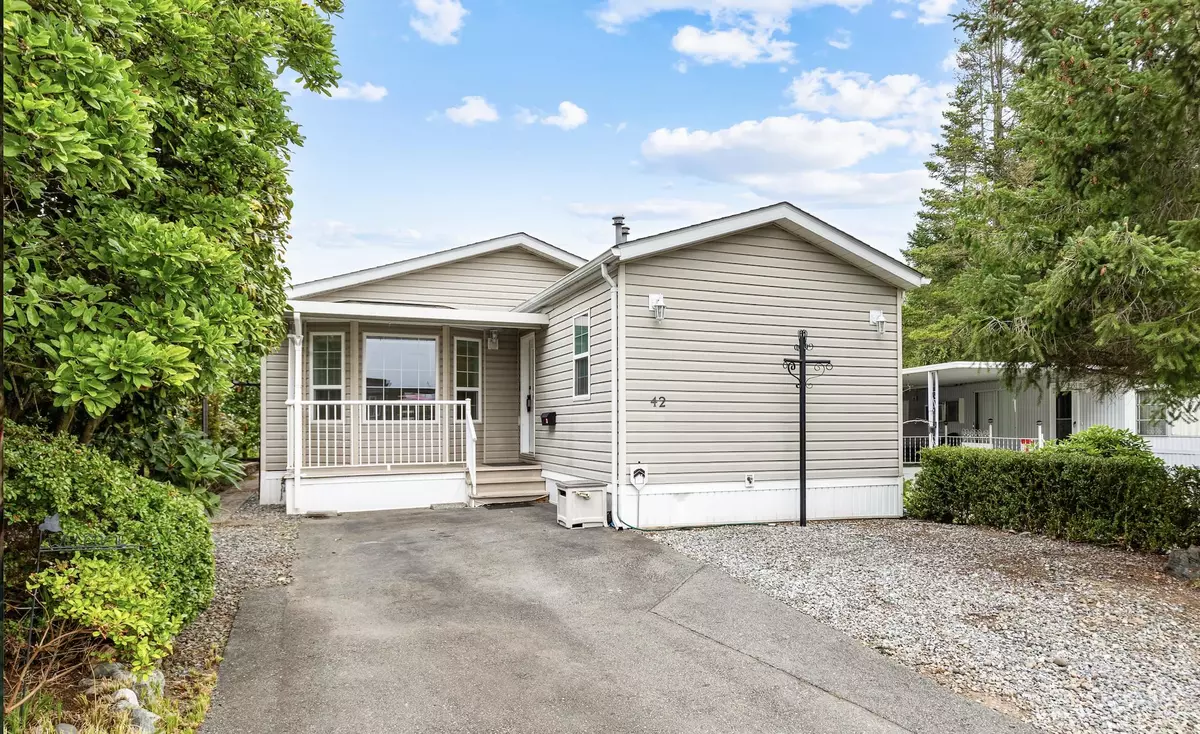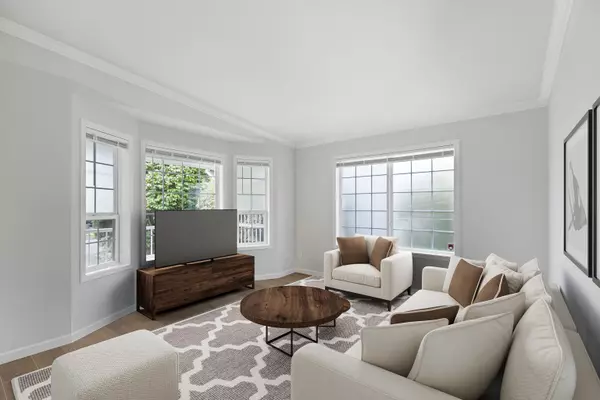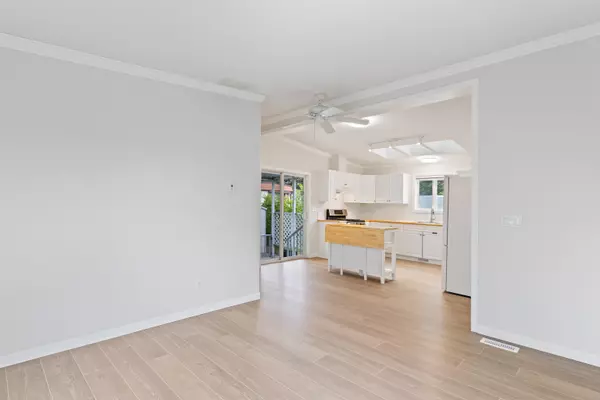
2 Beds
2 Baths
920 SqFt
2 Beds
2 Baths
920 SqFt
Open House
Sat Sep 20, 11:00am - 1:00pm
Key Details
Property Type Manufactured Home
Sub Type Manufactured Home
Listing Status Active
Purchase Type For Sale
Square Footage 920 sqft
Price per Sqft $433
Subdivision Breakaway Bay
MLS Listing ID R3047989
Bedrooms 2
Full Baths 2
HOA Y/N No
Year Built 2005
Property Sub-Type Manufactured Home
Property Description
Location
Province BC
Community King George Corridor
Area South Surrey White Rock
Zoning RM-M
Rooms
Kitchen 1
Interior
Heating Forced Air, Natural Gas
Flooring Laminate
Window Features Window Coverings
Appliance Washer/Dryer, Refrigerator, Stove, Microwave
Laundry In Unit
Exterior
Exterior Feature Garden
Pool Outdoor Pool
Community Features Shopping Nearby
Utilities Available Community, Electricity Connected, Natural Gas Connected, Water Connected
Amenities Available Clubhouse, Recreation Facilities, Trash, Management, Sewer, Snow Removal, Water
View Y/N No
Roof Type Asphalt
Porch Patio, Deck
Total Parking Spaces 2
Garage No
Building
Lot Description Central Location, Cul-De-Sac, Near Golf Course, Recreation Nearby
Story 1
Foundation Slab
Sewer Public Sewer, Sanitary Sewer, Storm Sewer
Water Public
Locker No
Others
Pets Allowed Cats OK, Dogs OK, Number Limit (Two), Yes With Restrictions
Restrictions Pets Allowed w/Rest.,Rentals Allwd w/Restrctns
Ownership Leasehold not prepaid-NonStrata

GET MORE INFORMATION






