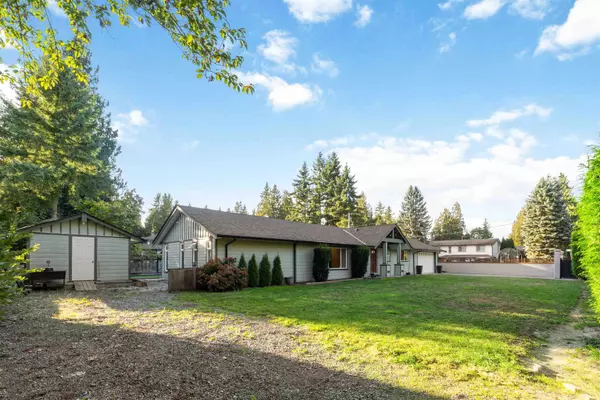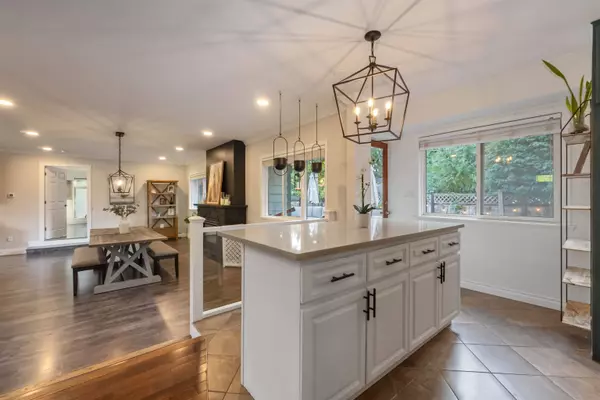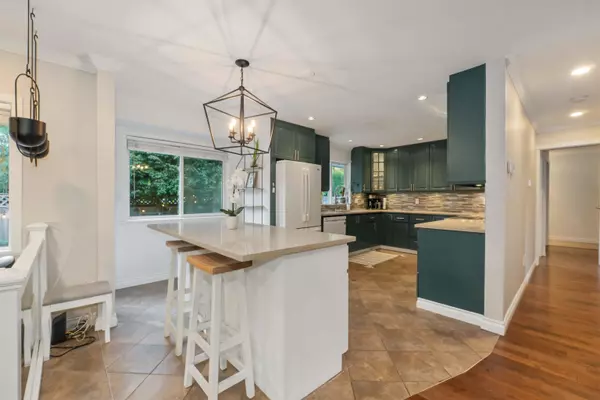
3 Beds
2 Baths
1,942 SqFt
3 Beds
2 Baths
1,942 SqFt
Key Details
Property Type Single Family Home
Sub Type Single Family Residence
Listing Status Active
Purchase Type For Sale
Square Footage 1,942 sqft
Price per Sqft $720
MLS Listing ID R3053509
Style Rancher/Bungalow
Bedrooms 3
Full Baths 2
HOA Y/N No
Year Built 1968
Lot Size 10,018 Sqft
Property Sub-Type Single Family Residence
Property Description
Location
Province BC
Community Brookswood Langley
Area Langley
Zoning R-1E
Rooms
Kitchen 1
Interior
Interior Features Storage
Heating Baseboard, Hot Water, Natural Gas
Flooring Laminate, Tile, Wall/Wall/Mixed
Fireplaces Number 1
Fireplaces Type Gas
Window Features Window Coverings
Appliance Washer/Dryer, Dishwasher, Refrigerator, Stove
Laundry In Unit
Exterior
Exterior Feature Garden, Private Yard
Garage Spaces 2.0
Garage Description 2
Community Features Shopping Nearby
Utilities Available Electricity Connected, Natural Gas Connected, Water Connected
View Y/N No
Roof Type Asphalt
Porch Patio, Sundeck
Total Parking Spaces 8
Garage Yes
Building
Lot Description Central Location, Near Golf Course, Recreation Nearby
Story 1
Foundation Concrete Perimeter
Sewer Septic Tank, Storm Sewer
Water Public
Locker No
Others
Ownership Freehold NonStrata

GET MORE INFORMATION






