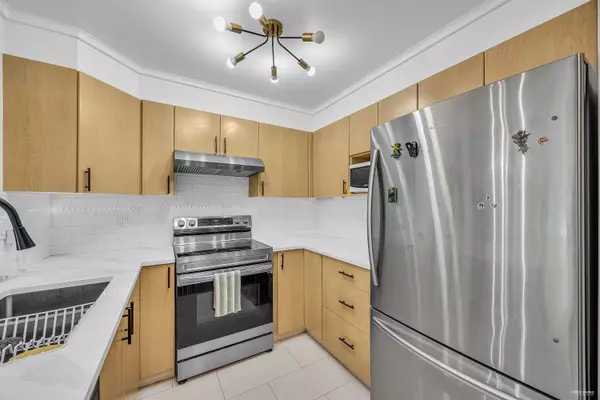
1 Bed
1 Bath
815 SqFt
1 Bed
1 Bath
815 SqFt
Key Details
Property Type Condo
Sub Type Apartment/Condo
Listing Status Active
Purchase Type For Sale
Square Footage 815 sqft
Price per Sqft $588
Subdivision The Boulevard Club
MLS Listing ID R3053601
Bedrooms 1
Full Baths 1
Maintenance Fees $382
HOA Fees $382
HOA Y/N Yes
Year Built 1998
Property Sub-Type Apartment/Condo
Property Description
Location
Province BC
Community Guildford
Area North Surrey
Zoning CD
Rooms
Kitchen 1
Interior
Interior Features Elevator, Storage
Heating Radiant
Flooring Laminate, Mixed, Tile, Vinyl
Fireplaces Number 1
Fireplaces Type Gas
Appliance Washer/Dryer, Dishwasher, Refrigerator, Stove
Laundry In Unit
Exterior
Exterior Feature Balcony
Community Features Shopping Nearby
Utilities Available Electricity Connected, Natural Gas Connected, Water Connected
Amenities Available Bike Room, Clubhouse, Exercise Centre, Trash, Management, Snow Removal
View Y/N No
Roof Type Other
Exposure Southwest
Total Parking Spaces 1
Garage Yes
Building
Lot Description Central Location, Recreation Nearby, Wooded
Story 1
Foundation Concrete Perimeter
Sewer Public Sewer, Sanitary Sewer, Storm Sewer
Water Public
Locker Yes
Others
Pets Allowed Cats OK, Dogs OK, Yes With Restrictions
Restrictions Pets Allowed w/Rest.,Rentals Allowed
Ownership Freehold Strata

GET MORE INFORMATION






