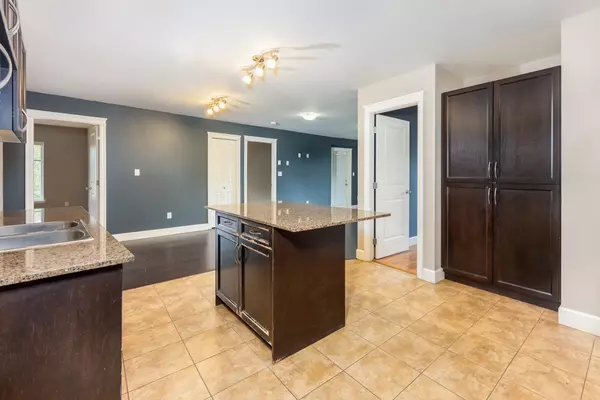
3 Beds
2 Baths
1,169 SqFt
3 Beds
2 Baths
1,169 SqFt
Open House
Sun Oct 12, 2:00pm - 4:00pm
Key Details
Property Type Condo
Sub Type Apartment/Condo
Listing Status Active
Purchase Type For Sale
Square Footage 1,169 sqft
Price per Sqft $641
Subdivision The Villas
MLS Listing ID R3056539
Bedrooms 3
Full Baths 2
Maintenance Fees $498
HOA Fees $498
HOA Y/N Yes
Year Built 2010
Property Sub-Type Apartment/Condo
Property Description
Location
Province BC
Community West Newton
Area Surrey
Zoning STRATA
Direction South
Rooms
Kitchen 1
Interior
Interior Features Elevator
Heating Baseboard, Electric
Flooring Hardwood, Mixed
Fireplaces Number 1
Fireplaces Type Electric
Appliance Washer/Dryer, Dishwasher, Refrigerator, Stove
Laundry In Unit
Exterior
Exterior Feature Garden, Balcony, Private Yard
Community Features Shopping Nearby
Utilities Available Electricity Connected, Water Connected
Amenities Available Bike Room, Clubhouse, Caretaker, Maintenance Grounds, Management, Other, Snow Removal
View Y/N No
Roof Type Torch-On
Exposure South
Total Parking Spaces 2
Garage Yes
Building
Lot Description Central Location, Recreation Nearby
Story 1
Foundation Concrete Perimeter
Sewer Public Sewer, Sanitary Sewer, Storm Sewer
Water Public
Locker No
Others
Pets Allowed Yes With Restrictions
Restrictions No Restrictions,Pets Allowed w/Rest.,Rentals Allowed
Ownership Freehold Strata
Security Features Fire Sprinkler System

GET MORE INFORMATION






