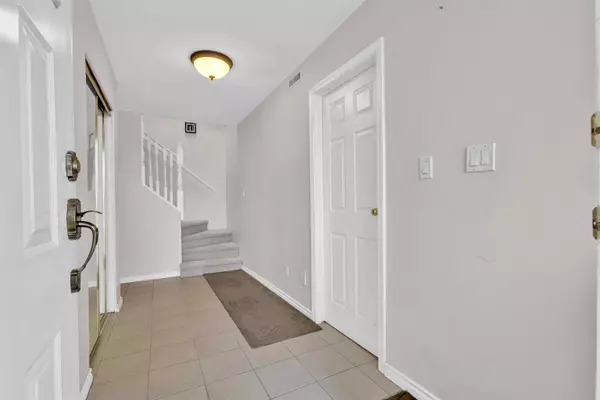
6 Beds
4 Baths
2,973 SqFt
6 Beds
4 Baths
2,973 SqFt
Key Details
Property Type Single Family Home
Sub Type Single Family Residence
Listing Status Active
Purchase Type For Sale
Square Footage 2,973 sqft
Price per Sqft $402
MLS Listing ID R3059350
Style Basement Entry
Bedrooms 6
Full Baths 4
HOA Y/N No
Year Built 1987
Lot Size 6,969 Sqft
Property Sub-Type Single Family Residence
Property Description
Location
Province BC
Community Guildford
Area North Surrey
Zoning R3
Rooms
Kitchen 3
Interior
Heating Forced Air
Flooring Laminate, Tile, Vinyl
Fireplaces Number 2
Fireplaces Type Gas, Wood Burning
Exterior
Exterior Feature Balcony
Garage Spaces 2.0
Garage Description 2
Fence Fenced
Utilities Available Electricity Connected, Natural Gas Connected, Water Connected
View Y/N No
Roof Type Asphalt
Porch Sundeck
Total Parking Spaces 8
Garage Yes
Building
Story 2
Foundation Concrete Perimeter
Sewer Public Sewer, Sanitary Sewer
Water Public
Locker No
Others
Ownership Freehold NonStrata

GET MORE INFORMATION






