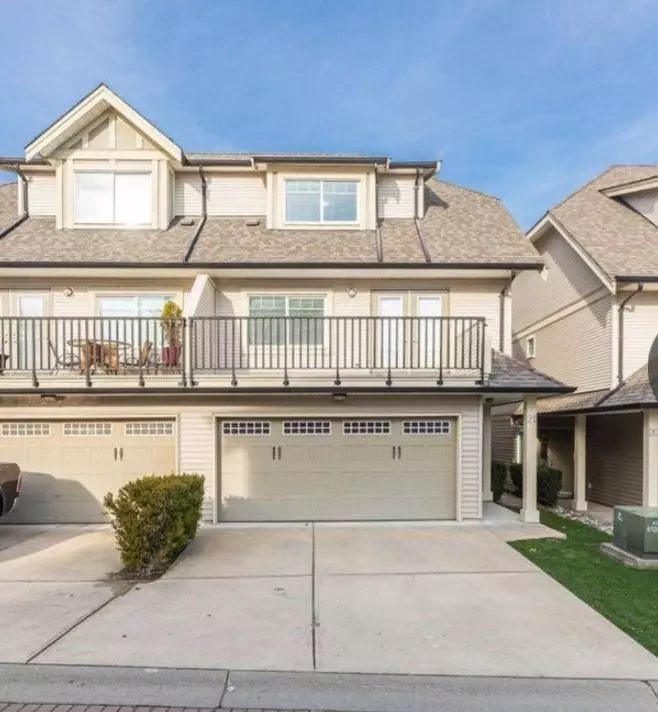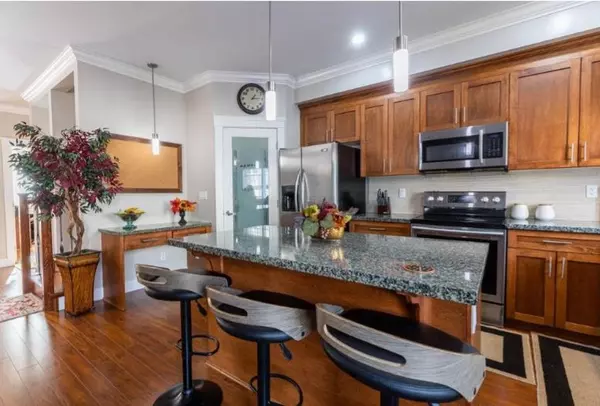
5 Beds
4 Baths
2,282 SqFt
5 Beds
4 Baths
2,282 SqFt
Key Details
Property Type Townhouse
Sub Type Townhouse
Listing Status Active
Purchase Type For Sale
Square Footage 2,282 sqft
Price per Sqft $536
Subdivision Queen Mary Park Surrey
MLS Listing ID R3061331
Style 3 Storey
Bedrooms 5
Full Baths 4
Maintenance Fees $378
HOA Fees $378
HOA Y/N Yes
Year Built 2008
Property Sub-Type Townhouse
Property Description
Location
Province BC
Community Queen Mary Park Surrey
Area Surrey
Zoning RM30
Direction North
Rooms
Other Rooms Primary Bedroom, Bedroom, Bedroom, Walk-In Closet, Bedroom, Living Room, Dining Room, Kitchen, Pantry, Bedroom, Foyer, Storage
Kitchen 1
Interior
Heating Forced Air
Flooring Mixed
Fireplaces Number 1
Fireplaces Type Electric
Appliance Washer/Dryer, Dishwasher, Refrigerator, Stove
Laundry In Unit
Exterior
Exterior Feature Playground, Balcony
Garage Spaces 2.0
Garage Description 2
Community Features Shopping Nearby
Utilities Available Community, Electricity Connected, Natural Gas Connected, Water Connected
Amenities Available Clubhouse, Trash, Maintenance Grounds, Snow Removal, Water
View Y/N No
Roof Type Asphalt
Porch Patio, Deck
Exposure South
Total Parking Spaces 4
Garage Yes
Building
Lot Description Central Location, Recreation Nearby
Story 3
Foundation Block
Sewer Public Sewer, Sanitary Sewer
Water Community
Locker No
Others
Pets Allowed Cats OK, Dogs OK, Number Limit (Two)
Restrictions No Restrictions,Age Restricted Other
Ownership Freehold Strata

GET MORE INFORMATION






