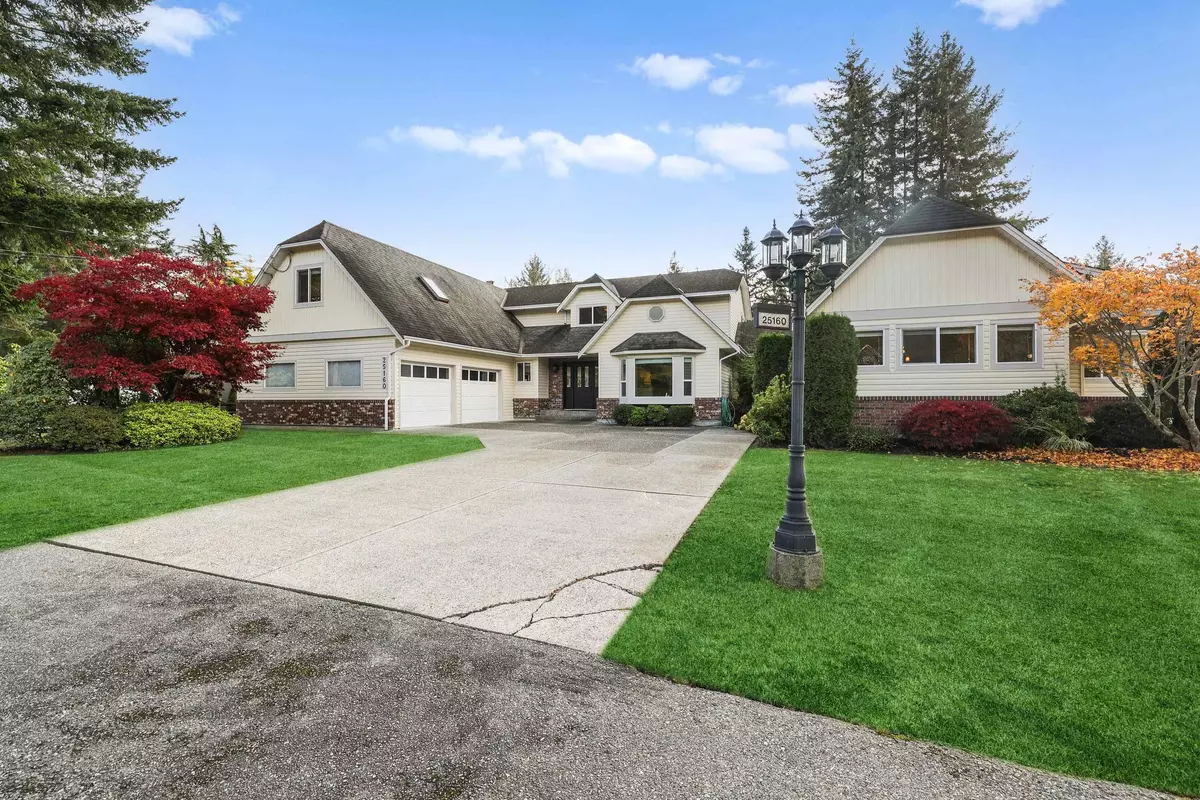
5 Beds
4 Baths
4,165 SqFt
5 Beds
4 Baths
4,165 SqFt
Key Details
Property Type Single Family Home
Sub Type Single Family Residence
Listing Status Active
Purchase Type For Sale
Square Footage 4,165 sqft
Price per Sqft $744
Subdivision Salmon River Uplands
MLS Listing ID R3062959
Style Carriage/Coach House
Bedrooms 5
Full Baths 3
HOA Y/N No
Year Built 1989
Lot Size 0.930 Acres
Property Sub-Type Single Family Residence
Property Description
Location
Province BC
Community Salmon River
Area Langley
Zoning SR-1
Direction South
Rooms
Other Rooms Foyer, Living Room, Dining Room, Kitchen, Family Room, Office, Laundry, Primary Bedroom, Walk-In Closet, Walk-In Closet, Bedroom, Bedroom, Family Room, Storage, Foyer, Living Room, Dining Room, Kitchen, Bedroom, Laundry, Bedroom
Kitchen 2
Interior
Interior Features Central Vacuum, Vaulted Ceiling(s)
Heating Forced Air, Natural Gas
Flooring Mixed
Fireplaces Number 3
Fireplaces Type Gas, Wood Burning
Window Features Window Coverings,Insulated Windows
Appliance Washer/Dryer, Dishwasher, Refrigerator, Stove
Laundry In Unit
Exterior
Exterior Feature Private Yard
Garage Spaces 3.0
Garage Description 3
Fence Fenced
Utilities Available Electricity Connected, Natural Gas Connected, Water Connected
View Y/N No
Roof Type Fibreglass
Porch Patio
Total Parking Spaces 9
Garage Yes
Building
Lot Description Central Location, Private
Story 2
Foundation Concrete Perimeter
Sewer Septic Tank
Water Public
Locker No
Others
Ownership Freehold NonStrata
Security Features Security System
Virtual Tour https://listings.parkrealstudio.com/video/rpLs5683SyRQj87WJL2Y32GSOmRytZQi02wenulL1di00

GET MORE INFORMATION






