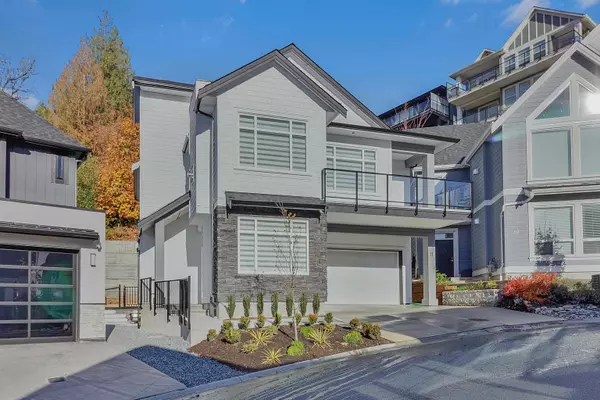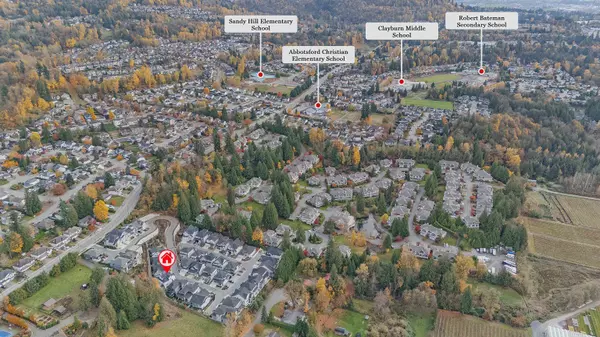
5 Beds
4 Baths
2,739 SqFt
5 Beds
4 Baths
2,739 SqFt
Key Details
Property Type Single Family Home
Sub Type Single Family Residence
Listing Status Active
Purchase Type For Sale
Square Footage 2,739 sqft
Price per Sqft $419
Subdivision Sunset Ridge
MLS Listing ID R3066630
Bedrooms 5
Full Baths 4
Maintenance Fees $189
HOA Fees $189
HOA Y/N Yes
Year Built 2025
Lot Size 4,356 Sqft
Property Sub-Type Single Family Residence
Property Description
Location
Province BC
Community Abbotsford East
Area Abbotsford
Zoning RS6
Rooms
Other Rooms Bedroom, Bedroom, Primary Bedroom, Bedroom, Kitchen, Living Room, Bedroom, Living Room, Kitchen, Den
Kitchen 2
Interior
Heating Baseboard, Forced Air, Natural Gas
Cooling Central Air, Air Conditioning
Flooring Laminate, Tile
Fireplaces Number 1
Fireplaces Type Gas
Appliance Washer/Dryer, Dishwasher, Refrigerator, Stove
Exterior
Exterior Feature Balcony
Garage Spaces 2.0
Garage Description 2
Community Features Gated, Shopping Nearby
Utilities Available Electricity Connected, Natural Gas Connected, Water Connected
Amenities Available Maintenance Grounds, Management, Snow Removal
View Y/N Yes
View Valley
Roof Type Asphalt
Porch Patio, Deck
Total Parking Spaces 4
Garage Yes
Building
Lot Description Near Golf Course, Private, Recreation Nearby
Story 3
Foundation Concrete Perimeter
Sewer Public Sewer, Sanitary Sewer, Storm Sewer
Water Public
Locker No
Others
Pets Allowed Yes
Restrictions Pets Allowed,Rentals Allowed
Ownership Freehold Strata

GET MORE INFORMATION






