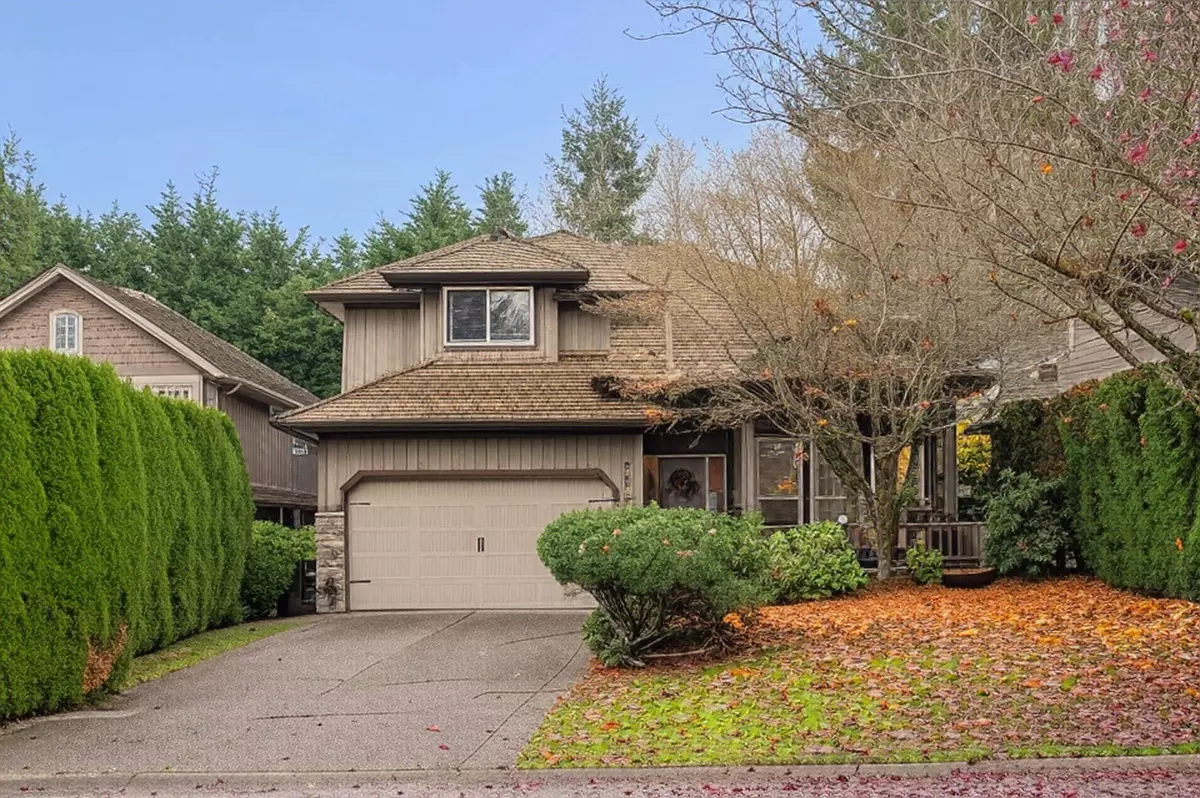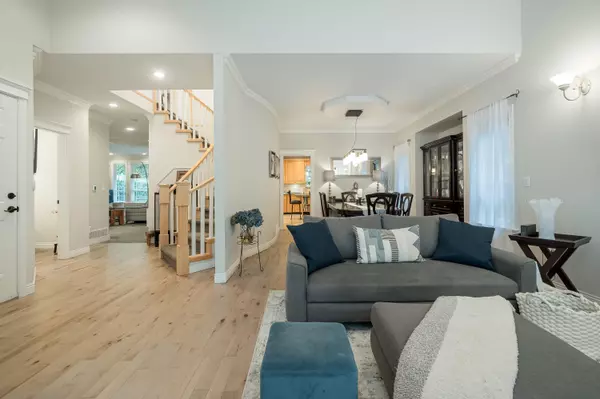
6 Beds
5 Baths
4,241 SqFt
6 Beds
5 Baths
4,241 SqFt
Key Details
Property Type Single Family Home
Sub Type Single Family Residence
Listing Status Active
Purchase Type For Sale
Square Footage 4,241 sqft
Price per Sqft $424
Subdivision Heritage Trail
MLS Listing ID R3069248
Bedrooms 6
Full Baths 4
HOA Y/N No
Year Built 2000
Lot Size 6,534 Sqft
Property Sub-Type Single Family Residence
Property Description
Location
Province BC
Community Elgin Chantrell
Area South Surrey White Rock
Zoning SF
Rooms
Other Rooms Living Room, Kitchen, Dining Room, Eating Area, Family Room, Den, Foyer, Laundry, Primary Bedroom, Walk-In Closet, Bedroom, Bedroom, Bedroom, Living Room, Kitchen, Bedroom, Bedroom, Laundry, Flex Room
Kitchen 2
Interior
Interior Features Storage
Heating Forced Air, Natural Gas
Fireplaces Number 2
Fireplaces Type Gas
Appliance Washer/Dryer, Dishwasher, Refrigerator, Stove
Exterior
Exterior Feature Garden, Balcony, Private Yard
Garage Spaces 2.0
Garage Description 2
Community Features Shopping Nearby
Utilities Available Electricity Connected, Natural Gas Connected, Water Connected
View Y/N No
Roof Type Wood
Porch Patio, Deck
Total Parking Spaces 6
Garage Yes
Building
Lot Description Central Location, Near Golf Course
Story 2
Foundation Concrete Perimeter
Sewer Public Sewer, Sanitary Sewer, Storm Sewer
Water Public
Locker No
Others
Ownership Freehold NonStrata
Virtual Tour https://www.cotala.com/84568

GET MORE INFORMATION






