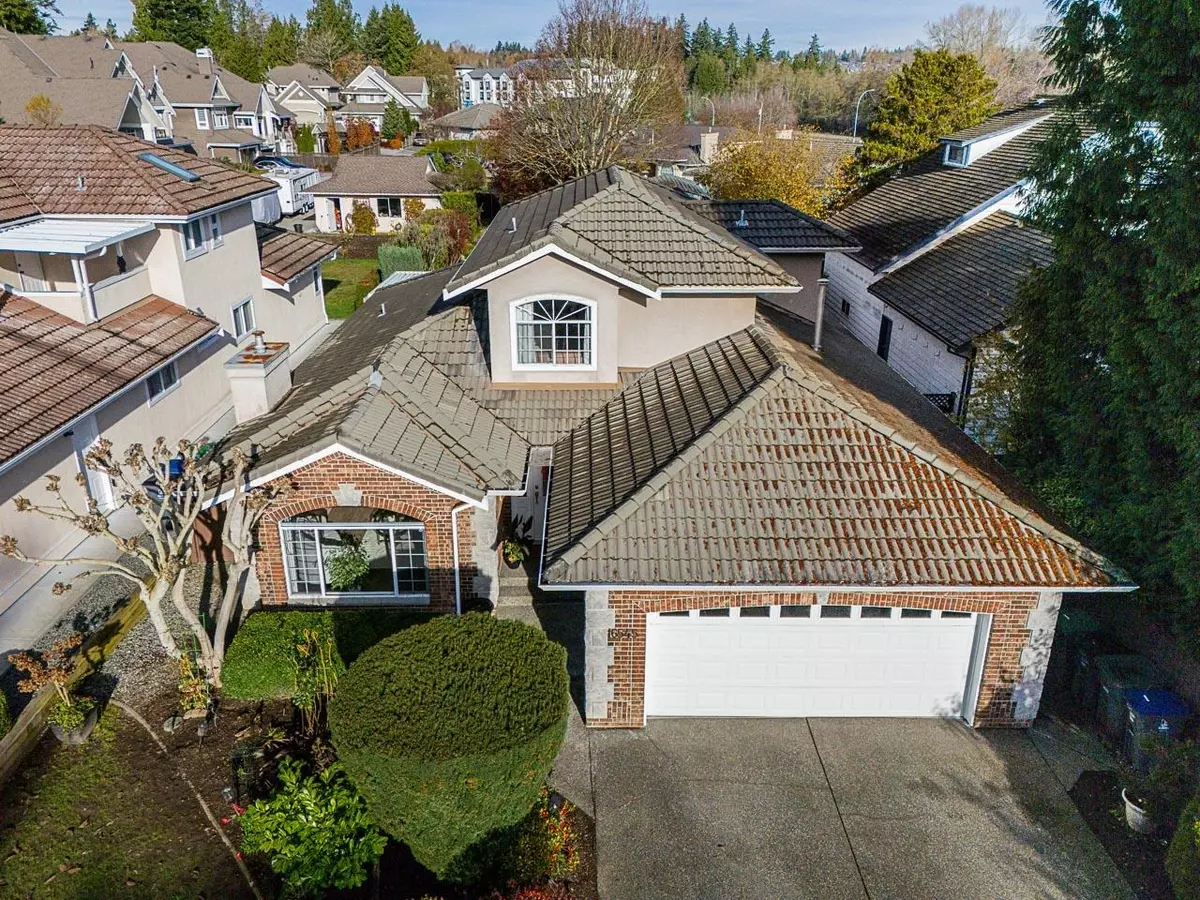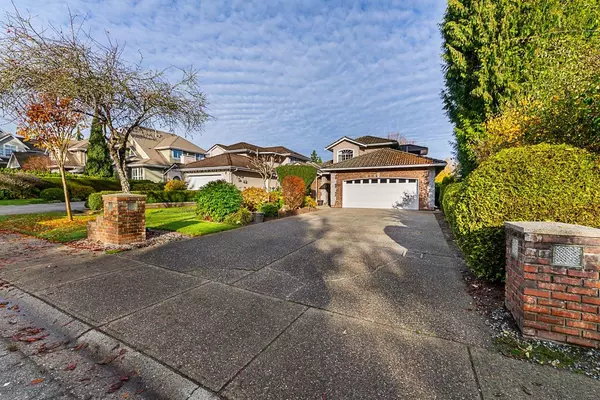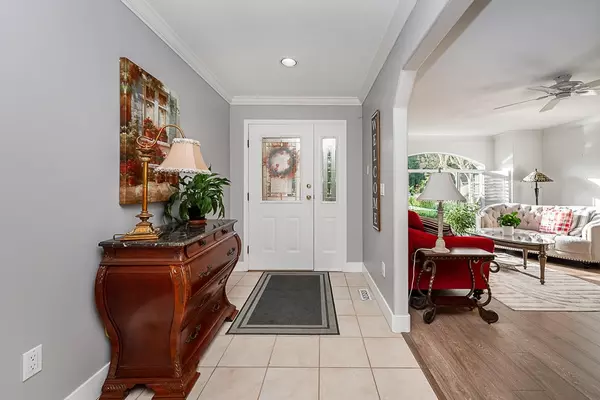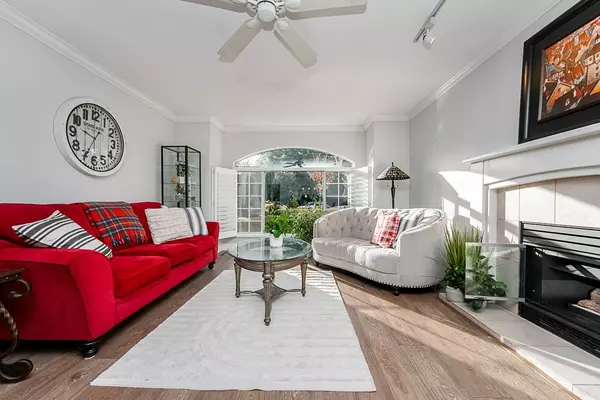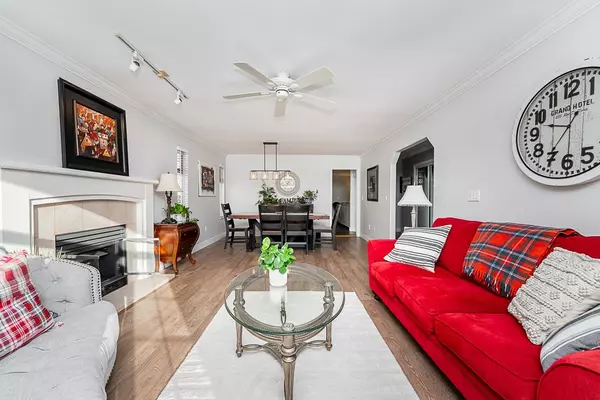
4 Beds
3 Baths
2,621 SqFt
4 Beds
3 Baths
2,621 SqFt
Key Details
Property Type Single Family Home
Sub Type Single Family Residence
Listing Status Active
Purchase Type For Sale
Square Footage 2,621 sqft
Price per Sqft $667
Subdivision Mcnally Creek
MLS Listing ID R3069117
Style Rancher/Bungalow w/Loft
Bedrooms 4
Full Baths 3
HOA Y/N No
Year Built 1993
Lot Size 10,454 Sqft
Property Sub-Type Single Family Residence
Property Description
Location
Province BC
Community King George Corridor
Area South Surrey White Rock
Zoning R3
Rooms
Other Rooms Living Room, Dining Room, Foyer, Kitchen, Family Room, Nook, Primary Bedroom, Walk-In Closet, Bedroom, Bedroom, Laundry, Bedroom, Flex Room, Patio
Kitchen 1
Interior
Interior Features Storage, Central Vacuum
Heating Forced Air, Natural Gas
Flooring Laminate, Tile, Carpet
Fireplaces Number 2
Fireplaces Type Gas
Equipment Sprinkler - Inground
Appliance Dishwasher, Refrigerator, Stove, Microwave
Exterior
Exterior Feature Garden, Private Yard
Garage Spaces 2.0
Garage Description 2
Fence Fenced
Community Features Shopping Nearby
Utilities Available Community, Electricity Connected, Natural Gas Connected, Water Connected
View Y/N No
Roof Type Concrete
Porch Patio, Deck
Total Parking Spaces 6
Garage Yes
Building
Lot Description Central Location, Near Golf Course, Lane Access, Recreation Nearby
Story 2
Foundation Concrete Perimeter
Sewer Public Sewer, Sanitary Sewer, Storm Sewer
Water Public
Locker No
Others
Ownership Freehold NonStrata
Security Features Prewired,Smoke Detector(s)

GET MORE INFORMATION

