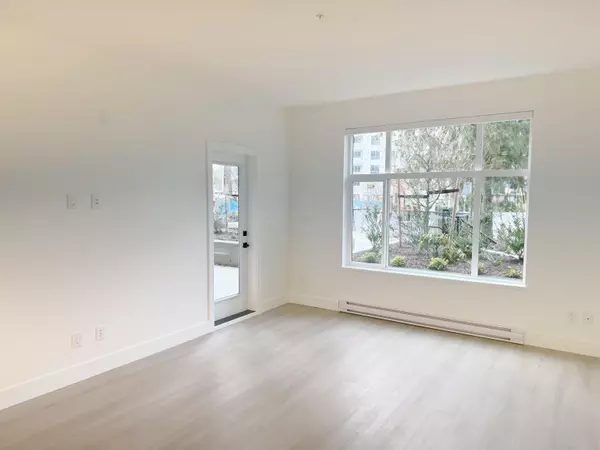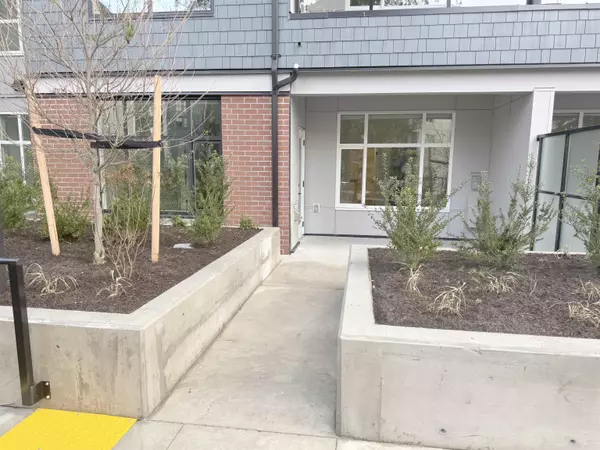
2 Beds
2 Baths
900 SqFt
2 Beds
2 Baths
900 SqFt
Key Details
Property Type Condo
Sub Type Apartment/Condo
Listing Status Active
Purchase Type For Sale
Square Footage 900 sqft
Price per Sqft $772
Subdivision King + Cresent
MLS Listing ID R3069182
Style Ground Level Unit
Bedrooms 2
Full Baths 2
Maintenance Fees $401
HOA Fees $401
HOA Y/N Yes
Year Built 2025
Property Sub-Type Apartment/Condo
Property Description
Location
Province BC
Community King George Corridor
Area South Surrey White Rock
Zoning CD
Rooms
Other Rooms Foyer, Living Room, Kitchen, Primary Bedroom, Bedroom
Kitchen 1
Interior
Interior Features Elevator, Guest Suite, Storage
Heating Baseboard, Electric
Flooring Laminate, Carpet
Equipment Intercom
Appliance Washer/Dryer, Dishwasher, Refrigerator, Stove, Microwave
Laundry In Unit
Exterior
Exterior Feature Garden, Playground, Balcony, Private Yard
Utilities Available Electricity Connected, Natural Gas Connected, Water Connected
Amenities Available Bike Room, Clubhouse, Exercise Centre, Trash, Gas, Hot Water, Recreation Facilities, Snow Removal, Water
View Y/N No
Roof Type Asphalt,Other
Porch Patio, Deck
Total Parking Spaces 1
Garage Yes
Building
Lot Description Central Location, Near Golf Course, Wooded
Story 1
Foundation Concrete Perimeter
Sewer Public Sewer, Sanitary Sewer, Storm Sewer
Water Public
Locker No
Others
Pets Allowed Cats OK, Dogs OK, Yes With Restrictions
Restrictions Pets Allowed w/Rest.,Rentals Allowed
Ownership Freehold Strata
Security Features Smoke Detector(s),Fire Sprinkler System

GET MORE INFORMATION






