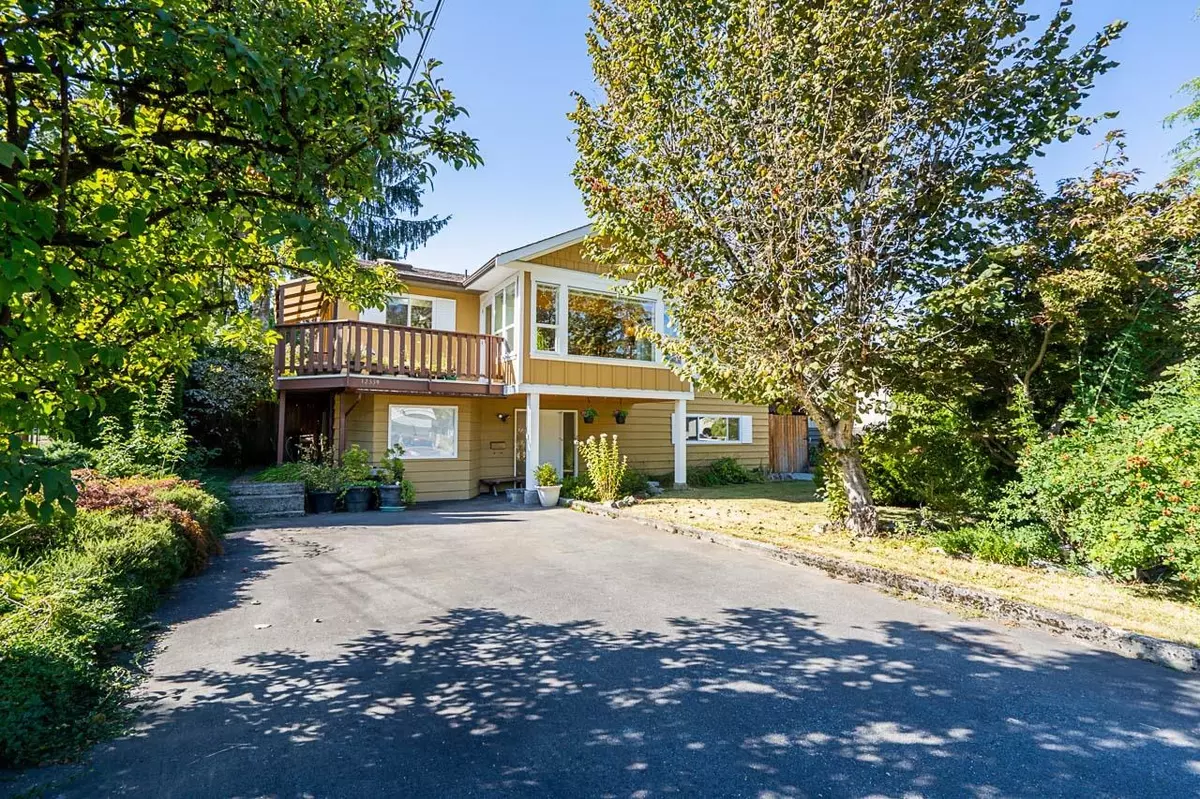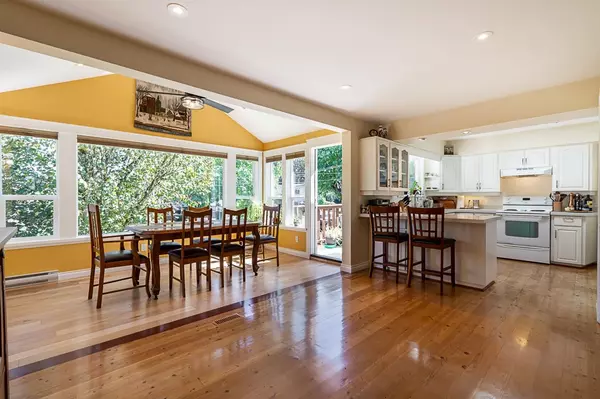$1,060,000
$1,099,000
3.5%For more information regarding the value of a property, please contact us for a free consultation.
4 Beds
3 Baths
2,458 SqFt
SOLD DATE : 10/06/2022
Key Details
Sold Price $1,060,000
Property Type Single Family Home
Sub Type House/Single Family
Listing Status Sold
Purchase Type For Sale
Square Footage 2,458 sqft
Price per Sqft $431
Subdivision West Central
MLS Listing ID R2726797
Sold Date 10/06/22
Style 2 Storey,Basement Entry
Bedrooms 4
Full Baths 2
Half Baths 1
Total Fin. Sqft 2458
Year Built 1971
Annual Tax Amount $5,550
Tax Year 2022
Lot Size 9,063 Sqft
Acres 0.21
Property Description
Welcome Home to Blackstock Road! This quiet neighborhood makes you forget that you are so close to everything you need. A full sized family home, 4 bedroom (could be 5) and 2 1/2 baths makes it a great place for your family to grow. A recent addition (with permits) increased the dining space so that you have a great view of the mountains and a small deck to enjoy your morning coffee while the sun rises. Quartz counters in the kitchen, & updated bathrooms, quick access to Golden Ears Way, minutes to West Coast Express (3 stations!)The exceptional back yard space includes 539sq ft of covered patio, 202sq ft detached workshop and two other sheds/greenhouses. Cost of groceries getting you down? check out the huge veggie garden that includes the watering system. Call for an appointment today!
Location
Province BC
Community West Central
Area Maple Ridge
Zoning RS-1
Rooms
Other Rooms Primary Bedroom
Basement None
Kitchen 1
Interior
Interior Features ClthWsh/Dryr/Frdg/Stve/DW
Heating Forced Air, Natural Gas
Fireplaces Number 2
Fireplaces Type Natural Gas, Wood
Heat Source Forced Air, Natural Gas
Exterior
Exterior Feature Patio(s), Sundeck(s)
Garage Carport; Single, Open
Garage Spaces 1.0
Amenities Available Garden, Green House, Storage, Workshop Detached
View Y/N Yes
View Mountains from dining room
Roof Type Asphalt
Lot Frontage 69.0
Parking Type Carport; Single, Open
Total Parking Spaces 1
Building
Story 2
Sewer City/Municipal
Water City/Municipal
Structure Type Frame - Wood
Others
Tax ID 007-304-072
Energy Description Forced Air,Natural Gas
Read Less Info
Want to know what your home might be worth? Contact us for a FREE valuation!

Our team is ready to help you sell your home for the highest possible price ASAP

Bought with Royal LePage - Wolstencroft
GET MORE INFORMATION

Agent | License ID: 182028





