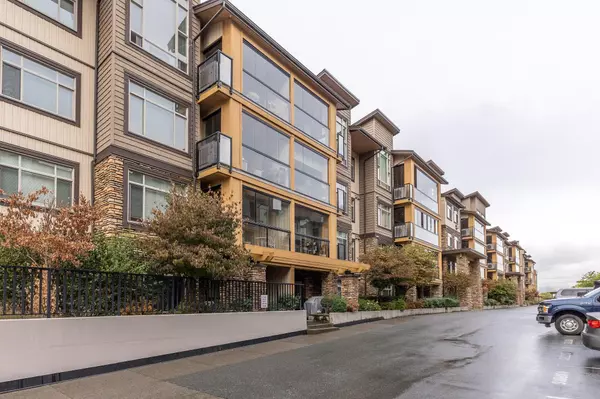$730,000
$799,000
8.6%For more information regarding the value of a property, please contact us for a free consultation.
2 Beds
2 Baths
1,314 SqFt
SOLD DATE : 11/07/2022
Key Details
Sold Price $730,000
Property Type Condo
Sub Type Apartment/Condo
Listing Status Sold
Purchase Type For Sale
Square Footage 1,314 sqft
Price per Sqft $555
Subdivision Mid Meadows
MLS Listing ID R2733163
Sold Date 11/07/22
Style Upper Unit
Bedrooms 2
Full Baths 2
Maintenance Fees $375
Abv Grd Liv Area 1,314
Total Fin. Sqft 1314
Rental Info 100
Year Built 2015
Annual Tax Amount $3,652
Tax Year 2021
Property Description
Welcome to Cedar Downs! This rarely available unit offers stunning west coast architecture with 2 spacious master bedrooms + Den, 2 bath and 1314 sq ft of luxury living space. This home features a gourmet kitchen with granite countertops, soft closing wood raised-panel cabinets with undr mnt lighting, and a generous sized pantry. S/S appliances as well as full sized stackable front loading washer/dryer. Bathrooms feature heated mirrors & floors, double sinks, and granite top vanities. Close proximity to shopping, transit and the west coast express. Spacious 222 sq ft solarium offers ample space for year round entertainment. Air conditioned unit with 2 parking stalls in close proximity to the elevator and 1 large roll up storage attached to parking 8x4x11.5ft.
Location
Province BC
Community Mid Meadows
Area Pitt Meadows
Zoning RM-5
Rooms
Basement None
Kitchen 1
Separate Den/Office Y
Interior
Interior Features Air Conditioning, ClthWsh/Dryr/Frdg/Stve/DW, Microwave
Heating Baseboard, Electric
Fireplaces Number 1
Fireplaces Type Electric
Heat Source Baseboard, Electric
Exterior
Exterior Feature Balcny(s) Patio(s) Dck(s)
Garage Garage; Underground, Visitor Parking
Garage Spaces 2.0
Amenities Available Elevator, Exercise Centre, In Suite Laundry, Wheelchair Access
Roof Type Asphalt
Total Parking Spaces 2
Building
Story 1
Sewer City/Municipal
Water Community
Unit Floor 201
Structure Type Frame - Wood
Others
Restrictions Pets Allowed w/Rest.,Rentals Allwd w/Restrctns
Tax ID 029-460-239
Ownership Freehold Strata
Energy Description Baseboard,Electric
Pets Description 2
Read Less Info
Want to know what your home might be worth? Contact us for a FREE valuation!

Our team is ready to help you sell your home for the highest possible price ASAP

Bought with eXp Realty
GET MORE INFORMATION

Agent | License ID: 182028





