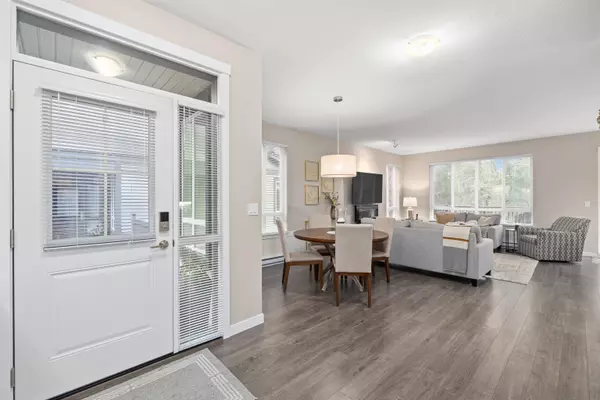$825,000
$869,800
5.2%For more information regarding the value of a property, please contact us for a free consultation.
3 Beds
3 Baths
2,388 SqFt
SOLD DATE : 11/25/2022
Key Details
Sold Price $825,000
Property Type Multi-Family
Sub Type 1/2 Duplex
Listing Status Sold
Purchase Type For Sale
Square Footage 2,388 sqft
Price per Sqft $345
Subdivision Abbotsford West
MLS Listing ID R2735343
Sold Date 11/25/22
Style 2 Storey w/Bsmt.,3 Storey
Bedrooms 3
Full Baths 1
Half Baths 2
Maintenance Fees $352
Abv Grd Liv Area 715
Total Fin. Sqft 2388
Year Built 2019
Annual Tax Amount $3,423
Tax Year 2022
Property Description
1/2 DUPLEX!!! 2,200+ Sq Ft in BRISTOL HEIGHTS! Spacious 3 bed/3 bath layout w beautiful upgrades incl warm laminate wood flooring, wainscotting, built in shelves, double SIDE BY SIDE garage, powder room ON THE MAIN, new window screens & much more. Open kitchen w white cabinetry, & gorgeous stainless appliances incl barn door fridge & slide-in stove. UNOBSTRUCTED GREEN BELT VIEWS from your private deck & fully fenced yard. Upstairs has 3 large bdrms incl master suite w walk in closet & private en suite w double vanities & oversized walk in shower. The large basement offers an ADDITIONAL LIVING AREA & is a stunning recreational space for the family. Resort style amenities incl pool, gym, games rooms & more! ASK ME FOR THE MATTERPORT CLICK-TOUR LINK! QUICK POSSESSION POSSIBLE!
Location
Province BC
Community Abbotsford West
Area Abbotsford
Building/Complex Name Bristol Heights
Zoning MR60
Rooms
Other Rooms Bedroom
Basement Full, Fully Finished
Kitchen 1
Separate Den/Office N
Interior
Heating Baseboard, Electric
Heat Source Baseboard, Electric
Exterior
Exterior Feature Fenced Yard, Patio(s) & Deck(s)
Garage Garage; Double
Garage Spaces 2.0
Amenities Available Club House, Exercise Centre, Garden, Guest Suite, Playground, Pool; Outdoor, Swirlpool/Hot Tub
View Y/N Yes
View Greenbelt
Roof Type Fibreglass
Total Parking Spaces 2
Building
Story 3
Sewer City/Municipal
Water City/Municipal
Unit Floor 128
Structure Type Frame - Wood
Others
Restrictions Pets Allowed w/Rest.,Rentals Allowed
Tax ID 030-802-032
Ownership Freehold Strata
Energy Description Baseboard,Electric
Read Less Info
Want to know what your home might be worth? Contact us for a FREE valuation!

Our team is ready to help you sell your home for the highest possible price ASAP

Bought with Sutton Group-West Coast Realty (Langley)
GET MORE INFORMATION

Agent | License ID: 182028





