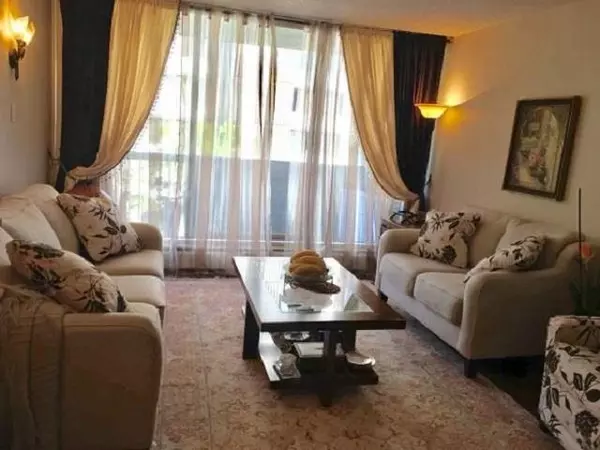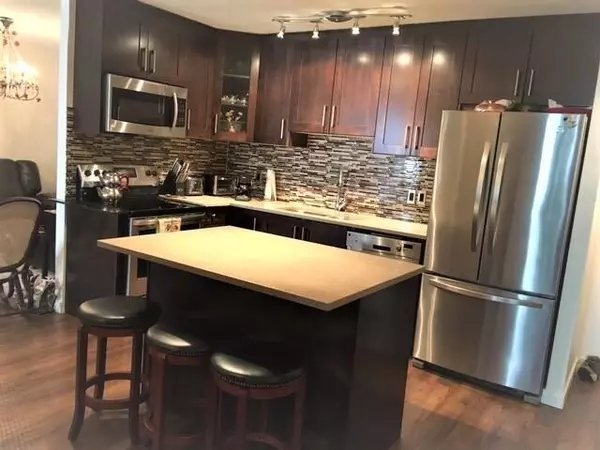$630,000
$649,000
2.9%For more information regarding the value of a property, please contact us for a free consultation.
2 Beds
2 Baths
1,078 SqFt
SOLD DATE : 11/23/2022
Key Details
Sold Price $630,000
Property Type Condo
Sub Type Apartment/Condo
Listing Status Sold
Purchase Type For Sale
Square Footage 1,078 sqft
Price per Sqft $584
Subdivision Pemberton Nv
MLS Listing ID R2733471
Sold Date 11/23/22
Style Other
Bedrooms 2
Full Baths 1
Half Baths 1
Maintenance Fees $627
Total Fin. Sqft 1078
Rental Info 100
Year Built 1974
Tax Year 2022
Property Description
!Welcome to the Capilano Building at Woodcroft Estates! This is totally renovated north-facing unit with 2 large bedrooms, 2 bathrooms, plus den ,open kitchen with S/S appliances .It overlooks the beautiful treed landscape and greenery. this building has been fully upgraded , updates include roof, building plumbing, elevator, lobby and entry system, & building parking membrane As a resident of this private community, you have 24hr around the clock complex security, as well as access to lifestyle amenities including indoor pool, exercise center, jacuzzi, and sauna. With the new Lions Gate development steps away, you are immersed in upscale neighborhood with new shops & restaurants. Prime location for downtown commuters and central to amenities, trails
Location
Province BC
Community Pemberton Nv
Area North Vancouver
Zoning RH2
Rooms
Basement None
Kitchen 1
Separate Den/Office N
Interior
Interior Features Dishwasher, Drapes/Window Coverings, Microwave, Refrigerator, Stove
Heating Baseboard
Heat Source Baseboard
Exterior
Exterior Feature Balcony(s)
Garage Garage; Underground, Visitor Parking
Garage Spaces 1.0
Amenities Available Club House, Elevator, Green House, Pool; Indoor, Sauna/Steam Room, Shared Laundry, Storage
View Y/N Yes
View TREES
Roof Type Torch-On
Total Parking Spaces 1
Building
Story 1
Sewer City/Municipal
Water City/Municipal
Locker Yes
Unit Floor 506
Structure Type Concrete
Others
Restrictions Pets Not Allowed,Rentals Allowed
Tax ID 003-825-736
Ownership Freehold Strata
Energy Description Baseboard
Read Less Info
Want to know what your home might be worth? Contact us for a FREE valuation!

Our team is ready to help you sell your home for the highest possible price ASAP

Bought with RE/MAX Crest Realty
GET MORE INFORMATION

Agent | License ID: 182028





