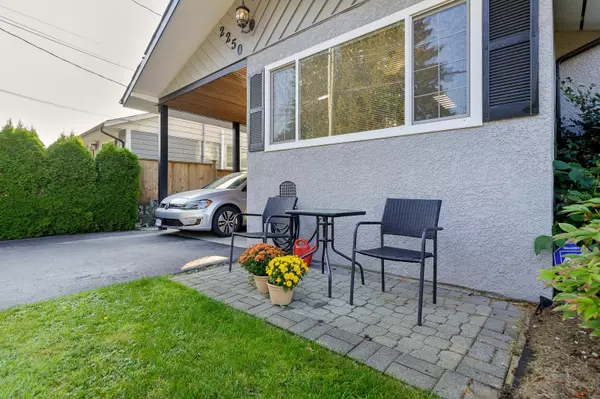$1,490,000
$1,548,800
3.8%For more information regarding the value of a property, please contact us for a free consultation.
6 Beds
3 Baths
2,996 SqFt
SOLD DATE : 10/30/2022
Key Details
Sold Price $1,490,000
Property Type Single Family Home
Sub Type House/Single Family
Listing Status Sold
Purchase Type For Sale
Square Footage 2,996 sqft
Price per Sqft $497
Subdivision Central Coquitlam
MLS Listing ID R2730189
Sold Date 10/30/22
Style 2 Storey
Bedrooms 6
Full Baths 2
Half Baths 1
Abv Grd Liv Area 1,388
Total Fin. Sqft 2926
Year Built 1965
Annual Tax Amount $4,689
Tax Year 2021
Lot Size 7,198 Sqft
Acres 0.17
Property Description
Attention large families! Attractive curb appeal shows off this well maintained home with 6 bdrms upstairs - in a prime location, walkable to all levels of school & steps to Mundy Park. Outdoor enjoyment guaranteed with large south facing, level backyard with DETACHED 2 CAR GARAGE & lane access. Bright, open well-appointed eat-in kitchen with island & eating area....appliances under 5 years old. Family room has a lovely garden view, cozy gas f/p & French doors to the covered deck. Entertainment-style living/dining room and generous laundry/storage room with outside access. Huge primary room with Martini Deck and 3 piece ensuite. High eff. furnace 2005 & new H/W tank. This is a home where style meets practicality -you''ll feel at home in no time!
Location
Province BC
Community Central Coquitlam
Area Coquitlam
Zoning RS-1
Rooms
Other Rooms Walk-In Closet
Basement Crawl
Kitchen 1
Separate Den/Office N
Interior
Interior Features ClthWsh/Dryr/Frdg/Stve/DW
Heating Forced Air, Natural Gas
Fireplaces Number 1
Fireplaces Type Natural Gas
Heat Source Forced Air, Natural Gas
Exterior
Exterior Feature Balcny(s) Patio(s) Dck(s), Fenced Yard
Garage Carport; Single, Garage; Double
Garage Spaces 3.0
Amenities Available None
View Y/N No
Roof Type Asphalt
Total Parking Spaces 5
Building
Story 2
Sewer City/Municipal
Water City/Municipal
Structure Type Frame - Wood
Others
Tax ID 004-698-576
Ownership Freehold NonStrata
Energy Description Forced Air,Natural Gas
Read Less Info
Want to know what your home might be worth? Contact us for a FREE valuation!

Our team is ready to help you sell your home for the highest possible price ASAP

Bought with RE/MAX Crest Realty
GET MORE INFORMATION

Agent | License ID: 182028





