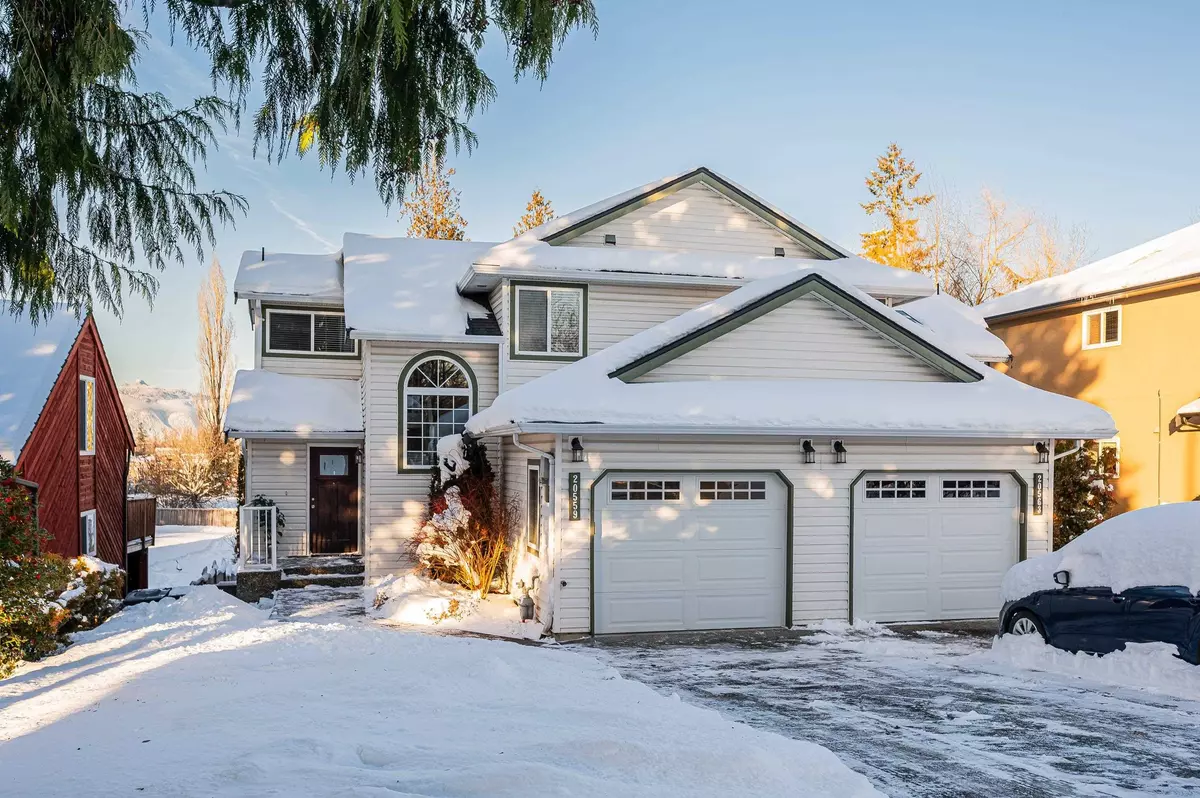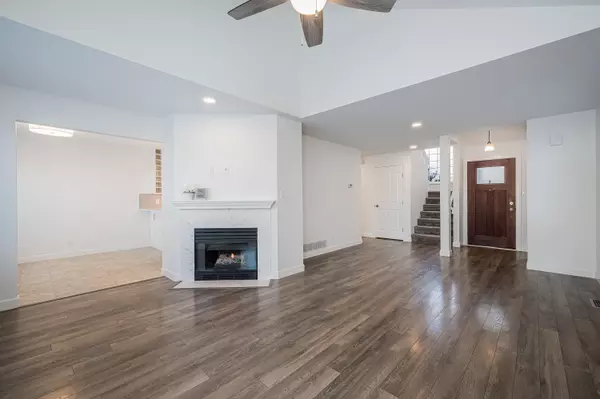$1,137,000
$1,149,900
1.1%For more information regarding the value of a property, please contact us for a free consultation.
4 Beds
4 Baths
2,389 SqFt
SOLD DATE : 01/02/2023
Key Details
Sold Price $1,137,000
Property Type Multi-Family
Sub Type 1/2 Duplex
Listing Status Sold
Purchase Type For Sale
Square Footage 2,389 sqft
Price per Sqft $475
Subdivision Walnut Grove
MLS Listing ID R2743342
Sold Date 01/02/23
Style 2 Storey w/Bsmt.
Bedrooms 4
Full Baths 3
Half Baths 1
Abv Grd Liv Area 831
Total Fin. Sqft 2389
Year Built 1993
Annual Tax Amount $4,569
Tax Year 2022
Lot Size 7,029 Sqft
Acres 0.16
Property Description
Beautifully UPDATED NON-STRATA 1/2 Duplex in Sought-After Derby Hills. 4 Beds & 4 Baths on a 7029 sf Lot with ample parking and gorgeous MOUNTAIN VIEW! Spectacular Kitchen with White Cabinetry, Brand New Quartz Countertops, Gas Stove, Microwave Hood Fan, Light Fixtures, Sink & Grohe Faucet! Spacious Living Room showcases a vaulted ceiling & cozy gas fireplace, large bright windows & french doors opening to a large balcony. Upstairs features the Primary Bed with Dual Closets and NEW GORGEOUS ENSUITE with Tiled Walk-in Rain Shower, 2 other large bedrooms and Updated Main Bath. Downstairs offers a walkout 1 Bed Suite with separate entrance, laundry hook ups, walk-in closet & covered patio for a fantastic mortgage helper or in-law suite. New Pex Piping! Nothing to do but move in and enjoy!!
Location
Province BC
Community Walnut Grove
Area Langley
Building/Complex Name Derby Hills
Zoning R-1D
Rooms
Other Rooms Bedroom
Basement Fully Finished, Separate Entry
Kitchen 2
Separate Den/Office N
Interior
Interior Features ClthWsh/Dryr/Frdg/Stve/DW, Drapes/Window Coverings, Garage Door Opener, Pantry, Refrigerator, Security - Roughed In, Smoke Alarm, Storage Shed, Vacuum - Roughed In, Vaulted Ceiling
Heating Forced Air, Natural Gas
Fireplaces Number 1
Fireplaces Type Gas - Natural
Heat Source Forced Air, Natural Gas
Exterior
Exterior Feature Balcny(s) Patio(s) Dck(s)
Parking Features Garage; Single, Open
Garage Spaces 1.0
Amenities Available In Suite Laundry, Storage
View Y/N Yes
View Mountains and Greenbelt
Roof Type Asphalt
Lot Frontage 31.16
Total Parking Spaces 4
Building
Story 3
Sewer City/Municipal
Water City/Municipal
Structure Type Frame - Wood
Others
Tax ID 018-241-859
Ownership Freehold NonStrata
Energy Description Forced Air,Natural Gas
Read Less Info
Want to know what your home might be worth? Contact us for a FREE valuation!

Our team is ready to help you sell your home for the highest possible price ASAP

Bought with RE/MAX 2000 Realty
GET MORE INFORMATION
Agent | License ID: 182028





