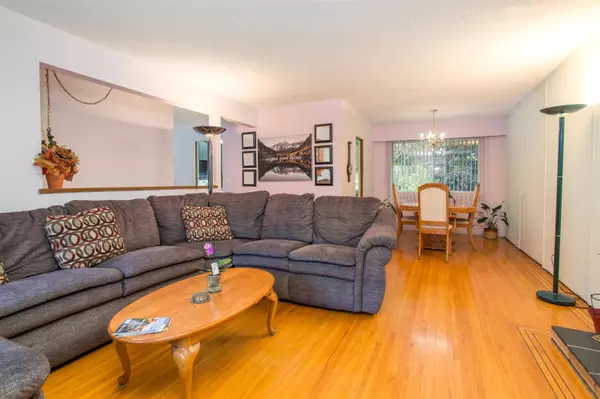$1,415,000
$1,448,000
2.3%For more information regarding the value of a property, please contact us for a free consultation.
3 Beds
2 Baths
2,214 SqFt
SOLD DATE : 12/28/2022
Key Details
Sold Price $1,415,000
Property Type Single Family Home
Sub Type House/Single Family
Listing Status Sold
Purchase Type For Sale
Square Footage 2,214 sqft
Price per Sqft $639
Subdivision Central Coquitlam
MLS Listing ID R2739561
Sold Date 12/28/22
Style Basement Entry
Bedrooms 3
Full Baths 1
Half Baths 1
Abv Grd Liv Area 1,123
Total Fin. Sqft 2214
Year Built 1962
Annual Tax Amount $4,667
Tax Year 2021
Lot Size 9,300 Sqft
Acres 0.21
Property Description
FANTASTIC OPPORTUNITY to live in desirable Central Coquitlam! This solid original home sits on a flat, HUGE, 9,300 SQ FT LOT with back LANE ACCESS. Unencumbered by any easements or right of ways increases the development possibilities along with front driveway & rear lane access. This 3 bedroom home with full basement awaits your design ideas; or live in while you make your building plans. Enjoy the large back yard with lots of privacy from the mature trees plus a large shed for extra storage space. Newer roof! EXCELLENT LOCATION! Poirier Community Centre & tennis courts across the street. One block to Poirier Sports Complex, Library, Centennial School. Close to Mundy & Como Lake Parks. Short drive to Austin Heights and Como Lake Village.
Location
Province BC
Community Central Coquitlam
Area Coquitlam
Zoning RS1
Rooms
Other Rooms Den
Basement Full, Fully Finished
Kitchen 1
Separate Den/Office Y
Interior
Interior Features ClthWsh/Dryr/Frdg/Stve/DW
Heating Forced Air
Fireplaces Number 2
Fireplaces Type Natural Gas, Wood
Heat Source Forced Air
Exterior
Exterior Feature Patio(s)
Garage Open
Roof Type Asphalt
Lot Frontage 62.0
Lot Depth 150.0
Total Parking Spaces 4
Building
Story 2
Sewer City/Municipal
Water City/Municipal
Structure Type Frame - Wood
Others
Tax ID 009-200-924
Ownership Freehold NonStrata
Energy Description Forced Air
Read Less Info
Want to know what your home might be worth? Contact us for a FREE valuation!

Our team is ready to help you sell your home for the highest possible price ASAP

Bought with Oakwyn Realty Ltd.
GET MORE INFORMATION

Agent | License ID: 182028





