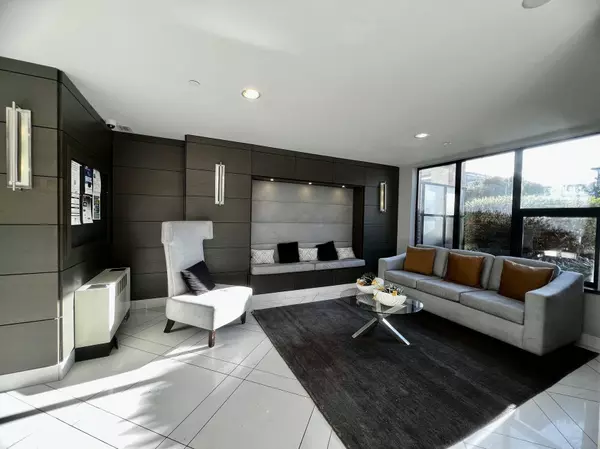$688,000
$699,000
1.6%For more information regarding the value of a property, please contact us for a free consultation.
2 Beds
1 Bath
730 SqFt
SOLD DATE : 12/19/2022
Key Details
Sold Price $688,000
Property Type Condo
Sub Type Apartment/Condo
Listing Status Sold
Purchase Type For Sale
Square Footage 730 sqft
Price per Sqft $942
Subdivision West Cambie
MLS Listing ID R2741788
Sold Date 12/19/22
Style Upper Unit
Bedrooms 2
Full Baths 1
Maintenance Fees $409
Abv Grd Liv Area 730
Total Fin. Sqft 730
Year Built 2016
Annual Tax Amount $1,753
Tax Year 2022
Property Description
FIRST TIME ON MARKET! Welcome to Richmond''s highly sought-after Alexandra Court built by Polygon This beautifully maintained 2 beds 1 bath unit with a bright & spacious, open concept layout w 9'' ceilings. Enjoy peaceful & lush green garden courtyard views from your balcony. Modern open kitchen design, s/s appliances w/ plenty of cabinet space & engineered quartz stone countertops. Huge walk-in closet. 2nd bedroom also could be used as an office. Steps to restaurants, local shops, banks, Garden City Park, dog park & more. Easy access to the Airport & Vancouver. The complex offers a 12,000'' courtyard & clubhouse with gym, outdoor pool, hot tub, basketball court, guest suite, multi-media lounge. Strata fee includes gas, AIR CONDITIONING & heating. 1 Parking, 1 locker+Pets & Rentals allowed.
Location
Province BC
Community West Cambie
Area Richmond
Building/Complex Name Alexandra Court
Zoning ZLR25
Rooms
Basement None
Kitchen 1
Separate Den/Office N
Interior
Interior Features Air Conditioning, ClthWsh/Dryr/Frdg/Stve/DW, Drapes/Window Coverings, Garage Door Opener, Smoke Alarm, Sprinkler - Fire
Heating Heat Pump
Heat Source Heat Pump
Exterior
Exterior Feature Balcony(s)
Parking Features Garage Underbuilding
Garage Spaces 1.0
Amenities Available Air Cond./Central, Club House, Elevator, Exercise Centre, In Suite Laundry, Playground, Pool; Outdoor, Recreation Center, Tennis Court(s), Wheelchair Access
View Y/N Yes
View Greenery + Courtyard
Roof Type Other
Total Parking Spaces 1
Building
Faces South
Story 1
Sewer City/Municipal
Water City/Municipal
Locker Yes
Unit Floor 523
Structure Type Frame - Wood
Others
Restrictions Pets Allowed w/Rest.,Rentals Allowed
Tax ID 029-909-031
Ownership Freehold Strata
Energy Description Heat Pump
Pets Allowed 2
Read Less Info
Want to know what your home might be worth? Contact us for a FREE valuation!

Our team is ready to help you sell your home for the highest possible price ASAP

Bought with RE/MAX Crest Realty
GET MORE INFORMATION
Agent | License ID: 182028





