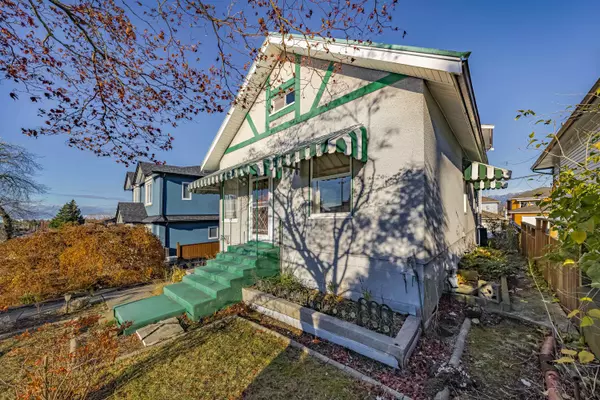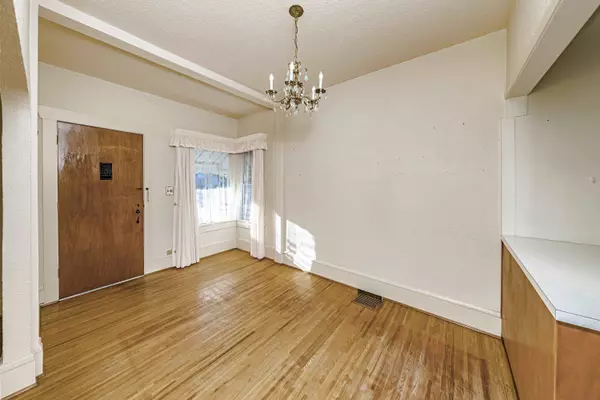$1,600,000
$1,720,000
7.0%For more information regarding the value of a property, please contact us for a free consultation.
2 Beds
3 Baths
2,891 SqFt
SOLD DATE : 12/10/2022
Key Details
Sold Price $1,600,000
Property Type Single Family Home
Sub Type House/Single Family
Listing Status Sold
Purchase Type For Sale
Square Footage 2,891 sqft
Price per Sqft $553
Subdivision Renfrew Heights
MLS Listing ID R2741311
Sold Date 12/10/22
Style 2 Storey w/Bsmt.
Bedrooms 2
Full Baths 2
Half Baths 1
Abv Grd Liv Area 1,292
Total Fin. Sqft 2891
Year Built 1913
Annual Tax Amount $6,656
Tax Year 2022
Lot Size 5,160 Sqft
Acres 0.12
Property Description
1st time on the market for this 2 story home sitting on top of the hill with a stunning CITY LANDSCAPE AND NORTH SHORE MOUNTAIN VIEWS from both levels, extra large 5160 sqft back sloping Lot with 49.5 ft frontage and bonus back lane BEAUTIFUL DEVELOPMENT POTENTIAL. with a BONUS detached garage, Hone was built in 1913 with renovations and extension completed in 1985. Main floor with Foyer/ Living room/Dining room/Kitchen /Family room / Den and 1or 2 bedrooms and 2 bathrooms. Upstairs with a large Master bedroom. Basement height 7''2" excellent storage. Home is ready for your decorating ideas.
Location
Province BC
Community Renfrew Heights
Area Vancouver East
Zoning RS-1
Rooms
Other Rooms Family Room
Basement Full
Kitchen 1
Separate Den/Office Y
Interior
Interior Features ClthWsh/Dryr/Frdg/Stve/DW
Heating Baseboard, Forced Air, Natural Gas
Heat Source Baseboard, Forced Air, Natural Gas
Exterior
Exterior Feature Balcny(s) Patio(s) Dck(s), Fenced Yard, Rooftop Deck
Garage Garage; Single
Garage Spaces 1.0
View Y/N Yes
View North Shore Mountain & City
Roof Type Asphalt
Lot Frontage 49.5
Lot Depth 104.25
Total Parking Spaces 1
Building
Story 3
Sewer City/Municipal
Water City/Municipal
Structure Type Frame - Wood
Others
Tax ID 014-399-091
Ownership Freehold NonStrata
Energy Description Baseboard,Forced Air,Natural Gas
Read Less Info
Want to know what your home might be worth? Contact us for a FREE valuation!

Our team is ready to help you sell your home for the highest possible price ASAP

Bought with Sutton Group-West Coast Realty (Surrey/120)
GET MORE INFORMATION

Agent | License ID: 182028





