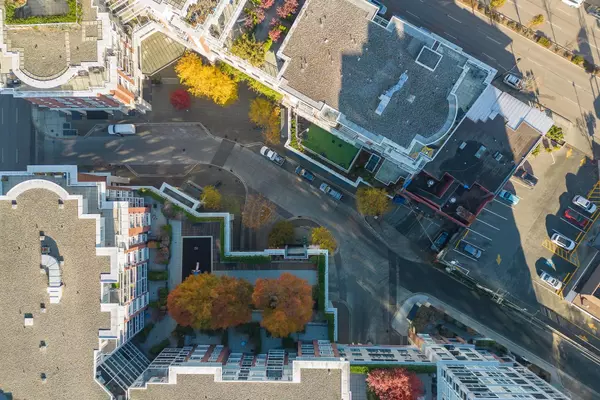$690,000
$699,000
1.3%For more information regarding the value of a property, please contact us for a free consultation.
2 Beds
2 Baths
806 SqFt
SOLD DATE : 01/25/2023
Key Details
Sold Price $690,000
Property Type Condo
Sub Type Apartment/Condo
Listing Status Sold
Purchase Type For Sale
Square Footage 806 sqft
Price per Sqft $856
Subdivision Knight
MLS Listing ID R2747682
Sold Date 01/25/23
Style 1 Storey
Bedrooms 2
Full Baths 2
Maintenance Fees $347
Abv Grd Liv Area 806
Total Fin. Sqft 806
Year Built 2008
Annual Tax Amount $1,691
Tax Year 2022
Property Description
King Edward Village is the first concrete development of its kind in Kensington Cedar Cottage community, flanked by amenities like a grocery store, banks, and medical services. The trifecta of real estate is right here: location, move-in-ready concrete buildings, and great value. Imagine you or your tenants in the King Edward Village! This blue chip unit features all SS appliances, an open concept kitchen with quartz counter tops, large windows, and new faucets. Fully renovated with light hardwood flooring and new crystal light fixtures, the ideal floor plan covers over 800 square feet. 2 bedrooms, 2 full baths, and a den P.S.: covered balcony, large gym, Zen courtyard, 1 parking space, visitor parking, and storage lockers. Should I go on? Call your agent for private viewing.
Location
Province BC
Community Knight
Area Vancouver East
Building/Complex Name King Edward Village
Zoning CD1420
Rooms
Other Rooms Laundry
Basement None
Kitchen 1
Separate Den/Office Y
Interior
Interior Features ClthWsh/Dryr/Frdg/Stve/DW, Drapes/Window Coverings, Garage Door Opener, Intercom, Microwave, Security System, Smoke Alarm, Sprinkler - Fire
Heating Baseboard, Electric
Heat Source Baseboard, Electric
Exterior
Exterior Feature Balcny(s) Patio(s) Dck(s), Sundeck(s)
Garage Add. Parking Avail., Garage Underbuilding, Visitor Parking
Garage Spaces 1.0
Amenities Available Bike Room, Club House, Elevator, Exercise Centre, Garden, In Suite Laundry, Playground, Recreation Center, Storage
View Y/N Yes
View 180° Unobstructed View/Mtns/DT
Roof Type Other
Total Parking Spaces 1
Building
Story 1
Sewer City/Municipal
Water City/Municipal
Locker Yes
Unit Floor 505
Structure Type Brick,Concrete
Others
Restrictions Pets Allowed,Rentals Allowed
Tax ID 027-490-068
Ownership Freehold Strata
Energy Description Baseboard,Electric
Read Less Info
Want to know what your home might be worth? Contact us for a FREE valuation!

Our team is ready to help you sell your home for the highest possible price ASAP

Bought with RE/MAX Select Properties
GET MORE INFORMATION

Agent | License ID: 182028





