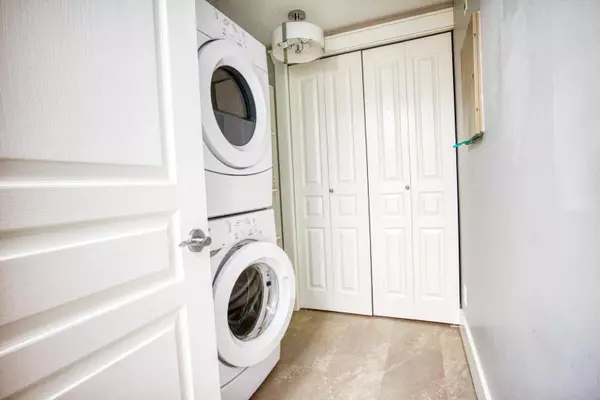$502,000
$515,000
2.5%For more information regarding the value of a property, please contact us for a free consultation.
1 Bed
1 Bath
811 SqFt
SOLD DATE : 01/26/2023
Key Details
Sold Price $502,000
Property Type Condo
Sub Type Apartment/Condo
Listing Status Sold
Purchase Type For Sale
Square Footage 811 sqft
Price per Sqft $618
Subdivision Simon Fraser Univer.
MLS Listing ID R2731386
Sold Date 01/26/23
Style End Unit
Bedrooms 1
Full Baths 1
Maintenance Fees $438
Construction Status Old Timer
Abv Grd Liv Area 811
Total Fin. Sqft 811
Year Built 2006
Annual Tax Amount $1,374
Tax Year 2022
Property Description
INVESTORS & FIRST TIME HOME OWNERS. BEST DEAL IN NORTH BURNABY. 811SQFT 1 Bd & Den. This building and University neigbourhood offers amazing rental potential. If you are a first time home buyer or investor, you will not want to miss this opportunity. TURN KEY READY UNIT. Enjoy the gym, meeting room and additional laundry rooms as amenities. This Home Offers you an XL 811sqft floorplan with upgraded laminate flooring, blinds, appliances, and fresh paint with 1 secured underground parking, AND in an ideal location: 25 min car ride to DT, Metrotown, Coquitlam Centre and More. Walking distance to restaurants, shopping, financial, SFU, grocery, elementary school, shared use trails, transit, HWY 1, and much much more! Gondola Transit and fire station coming soon!
Location
Province BC
Community Simon Fraser Univer.
Area Burnaby North
Building/Complex Name NOVO
Zoning PLLE
Rooms
Basement None
Kitchen 1
Separate Den/Office Y
Interior
Interior Features ClthWsh/Dryr/Frdg/Stve/DW, Smoke Alarm, Sprinkler - Fire
Heating Baseboard
Fireplaces Number 1
Fireplaces Type Electric
Heat Source Baseboard
Exterior
Exterior Feature Balcony(s)
Garage Garage Underbuilding
Garage Spaces 1.0
Amenities Available Bike Room, Elevator, Exercise Centre, In Suite Laundry, Shared Laundry, Storage
View Y/N Yes
View From patio: Treetops & Mtns
Roof Type Tar & Gravel,Torch-On
Total Parking Spaces 1
Building
Faces East
Story 1
Sewer City/Municipal
Water City/Municipal
Locker No
Unit Floor 210
Structure Type Concrete
Construction Status Old Timer
Others
Restrictions Pets Allowed w/Rest.,Rentals Allowed,Smoking Restrictions
Tax ID 026-111-314
Ownership Leasehold prepaid-Strata
Energy Description Baseboard
Pets Description 2
Read Less Info
Want to know what your home might be worth? Contact us for a FREE valuation!

Our team is ready to help you sell your home for the highest possible price ASAP

Bought with Nu Stream Realty Inc.
GET MORE INFORMATION

Agent | License ID: 182028





