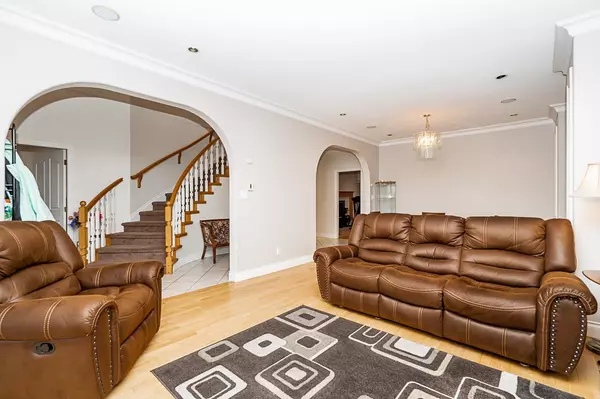$2,277,000
$2,388,000
4.6%For more information regarding the value of a property, please contact us for a free consultation.
7 Beds
5 Baths
3,630 SqFt
SOLD DATE : 01/30/2023
Key Details
Sold Price $2,277,000
Property Type Single Family Home
Sub Type House/Single Family
Listing Status Sold
Purchase Type For Sale
Square Footage 3,630 sqft
Price per Sqft $627
Subdivision Willingdon Heights
MLS Listing ID R2747996
Sold Date 01/30/23
Style 3 Storey
Bedrooms 7
Full Baths 4
Half Baths 1
Abv Grd Liv Area 1,647
Total Fin. Sqft 3630
Year Built 1998
Annual Tax Amount $6,982
Tax Year 2022
Lot Size 6,100 Sqft
Acres 0.14
Property Description
Welcome to 4431 Napier Street! Come see this Custom Built, 3 level home situated in the highly desirable Willingdon Heights Neighbourhood! Start by entering the main floor featuring an open concept family/living room with hardwood floors throughout, updated Kitchen with stainless appliances and skylight which allows tons of natural light. A Bonus 2nd Master bedroom on the main with ensuite, perfect for extended family. Upstairs consists of 3 large bedrooms including a huge master and private solarium. Below has a 2 bedrooms, living room and separate entry with your own private patio. Conveniently located close to Public Transit, Schools, Parks, Shops, Restaurants, Amazing Brentwood with easy access to downtown Vancouver. Don''t miss this one!
Location
Province BC
Community Willingdon Heights
Area Burnaby North
Zoning R5
Rooms
Other Rooms Kitchen
Basement Fully Finished
Kitchen 2
Separate Den/Office N
Interior
Interior Features ClthWsh/Dryr/Frdg/Stve/DW, Security System, Smoke Alarm
Heating Hot Water, Natural Gas, Radiant
Fireplaces Number 1
Fireplaces Type Natural Gas
Heat Source Hot Water, Natural Gas, Radiant
Exterior
Exterior Feature Balcony(s), Fenced Yard, Patio(s)
Parking Features Add. Parking Avail., Garage; Double
Garage Spaces 2.0
Amenities Available Wheelchair Access
View Y/N Yes
View Southern City View
Roof Type Tile - Concrete
Lot Frontage 50.0
Lot Depth 122.0
Total Parking Spaces 4
Building
Story 3
Sewer City/Municipal
Water City/Municipal
Structure Type Frame - Wood
Others
Tax ID 002-682-893
Ownership Freehold NonStrata
Energy Description Hot Water,Natural Gas,Radiant
Read Less Info
Want to know what your home might be worth? Contact us for a FREE valuation!

Our team is ready to help you sell your home for the highest possible price ASAP

Bought with 1NE Collective Realty Inc.
GET MORE INFORMATION
Agent | License ID: 182028





