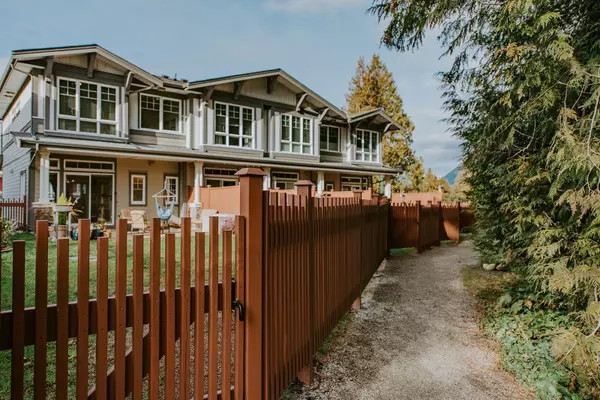$685,000
$699,000
2.0%For more information regarding the value of a property, please contact us for a free consultation.
3 Beds
3 Baths
1,237 SqFt
SOLD DATE : 01/30/2023
Key Details
Sold Price $685,000
Property Type Townhouse
Sub Type Townhouse
Listing Status Sold
Purchase Type For Sale
Square Footage 1,237 sqft
Price per Sqft $553
Subdivision Sechelt District
MLS Listing ID R2747356
Sold Date 01/30/23
Style 3 Storey
Bedrooms 3
Full Baths 2
Half Baths 1
Maintenance Fees $249
Abv Grd Liv Area 546
Total Fin. Sqft 1237
Year Built 2015
Annual Tax Amount $4,154
Tax Year 2021
Property Description
Well maintained 3 bed, 2.5 bath end-unit townhome in The Edgewater at Porpoise Bay. Steps from the ocean and a short walk to the village, this bright 1,237 sq.ft. townhome offers a small view from the main floor, upgraded high efficiency valor gas fireplace, granite counters and pull out shelves in the pantry. Great outdoor space off dining room with walkout patio, generous fenced backyard perfect for gardening and entertaining. Upstairs features primary bedroom at the front with small views of the inlet and mountains with in-floor heat in ensuite and adjustable closet organizer. At back - laundry, full bath and two bedrooms overlooking the yard. Large double/tandem garage has plenty of space for your recreation equipment - everything you need to enjoy this central waterfront community.
Location
Province BC
Community Sechelt District
Area Sunshine Coast
Building/Complex Name EDGEWATER
Zoning RES
Rooms
Basement None
Kitchen 1
Separate Den/Office N
Interior
Interior Features ClthWsh/Dryr/Frdg/Stve/DW, Drapes/Window Coverings, Microwave
Heating Baseboard, Natural Gas
Fireplaces Number 1
Fireplaces Type Gas - Natural
Heat Source Baseboard, Natural Gas
Exterior
Exterior Feature Fenced Yard, Patio(s) & Deck(s)
Garage Grge/Double Tandem, Visitor Parking
Garage Spaces 2.0
Amenities Available Garden, Playground
View Y/N Yes
View Small Ocean View
Roof Type Asphalt
Total Parking Spaces 3
Building
Story 3
Sewer City/Municipal
Water City/Municipal
Locker No
Structure Type Frame - Wood
Others
Restrictions Pets Allowed w/Rest.,Rentals Allwd w/Restrctns
Tax ID 029-541-085
Ownership Freehold Strata
Energy Description Baseboard,Natural Gas
Pets Description 2
Read Less Info
Want to know what your home might be worth? Contact us for a FREE valuation!

Our team is ready to help you sell your home for the highest possible price ASAP

Bought with Engel & Volkers Vancouver
GET MORE INFORMATION

Agent | License ID: 182028





